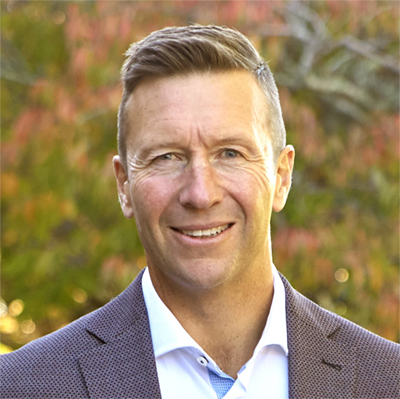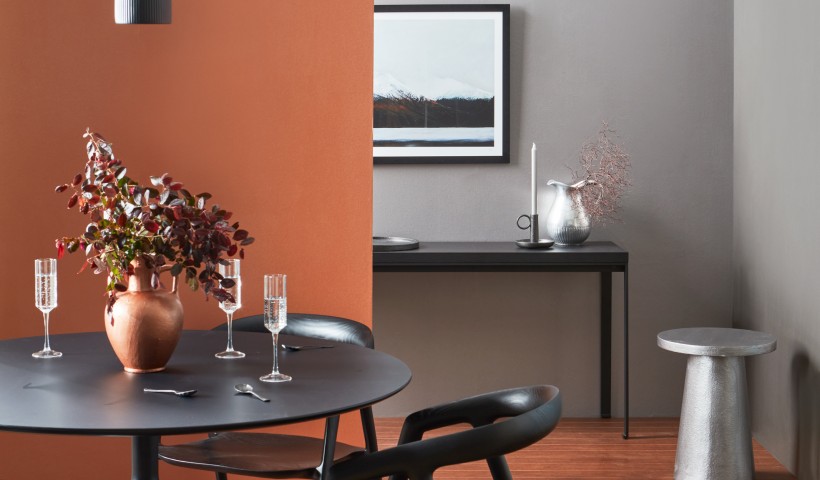 NEW
NEW
When considering affordable housing, there is more to consider than just the initial build cost. Factor in the ongoing running and maintenance costs, and the cost to the health and wellbeing of occupants living in the home for a fuller view on affordability.
This eHaus has been designed for a busy family with three teenage boys as a two storeyed box shape with no windows to the South, slim windows to the East and West to filter light through the home at the beginning and end of the day and large windows to the North to allow light to flood the house during the day. Living is arranged mainly to the North with only one bedroom, stairwell and bathrooms on the South side of the house.
The concept is to utilise as much of the natural resource in the sun as possible. The main living area floor is finished in polished concrete which sits on a thick insulated pad to isolate the material from ground temperatures, making it an ideal cleaning surface and a curiosity among visitors who can't believe no slippers or socks are needed to comfortably walk around on the unheated floor during the winter.
The buildings are constructed creating an airtight 'shell' in which the occupants live. Care is taken to ensure that everything that enters the frame or walls i.e. electrical or drainage is carefully sealed to illuminate any unnecessary loss of warm air or cold air penetrating. The house is pressure tested to ensure it complies with strict Code and guidelines of an eHaus Passive build.
Health is also addressed with the controlled air system which provides a constant supply of fresh outside air while simultaneously recovering heat energy from the CO2 laden exhausting air stream. By controlling the air flow in and out of the house, mould, condensation, and dust mites are problems no longer relevant for the family. And by recovering energy from the exhaust air, 90% of the energy that is typically lost through ventilation or leads in older house construction can be reused, reducing the energy needed to keep the home cool in the summer and warm in winter.
This concept of this build is also about energy-efficiency in reducing expenditure in heating and power. The family received a power bill of $1.96 before line charges in January, using almost no energy to keep the home a constant, comfortable 20–25 degrees. A 3kW net zero solar pv system supplements electricity over the entire year, even catering to the fast paced, electronic-centred lifestyle of three teenage boys.
With a focus on energy efficiency, healthy lifestyle and creating a warm dry environment, light, warm reflective colours are used throughout the interior. Light needed to bounce or reflect off the colour rather than be absorbed. It also needed to be warmer hues rather than cooler grey tones. The type of build and design of the house initially determined the hue used throughout the house — Resene Rice Cake in Resene Zylone Sheen as it has just enough warmth but is also very neutral. Resene Half Thorndon Cream was teamed with this in Resene Lustacryl for the trim throughout the home, to give a slight variation in colour but also a difference in gloss level.
Paint colour can make such a difference to a space, and is usually one of the most affordable options available to personalise a home.
Each of the boy’s bedrooms is personalised on the outside with block colour rather than feature walls inside. This gives plenty of scope to decorate each room individually. Resene Mountain Mist was used on the main feature wall wrapping around the two block colours, Resene Retreat and Resene Classius, with Resene Clockwork Orange on a separate bedroom entrance. The colours are designed as a focal point as you come up the stairs running through doors and frames rather than painting a whole wall. Individual colours for individual personalities that work together as a family.
A punch of sunny colour, Resene Starbell, brightens up the kitchen. It frames the view through the window, allowing light to penetrate through the window but also creating a stunning feature within the kitchen.
The exterior of the building is clad in Rockcote with a glass balustrade on the top balcony so the sunny views were not compromised.
Architectural specifier: eHaus/CadViz
Building Contractor: eHaus Wanganui
Colour selection: Terry Lobb Colour and Design
Painting contractor: Kiwi Impressions — Phil Brown
Photographer: Tracey Grant Photography






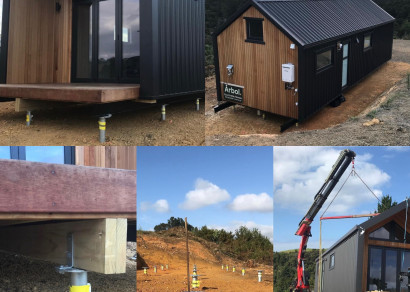


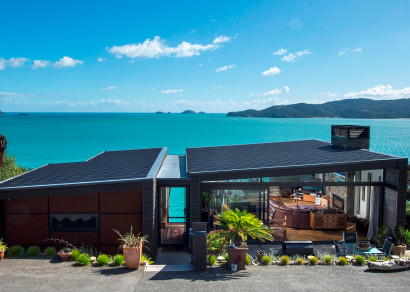
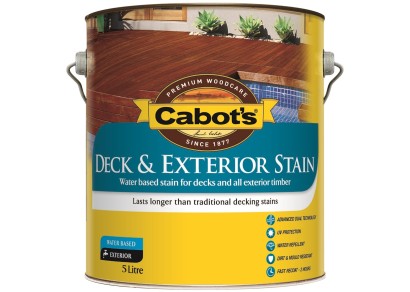


 Case Studies
Case Studies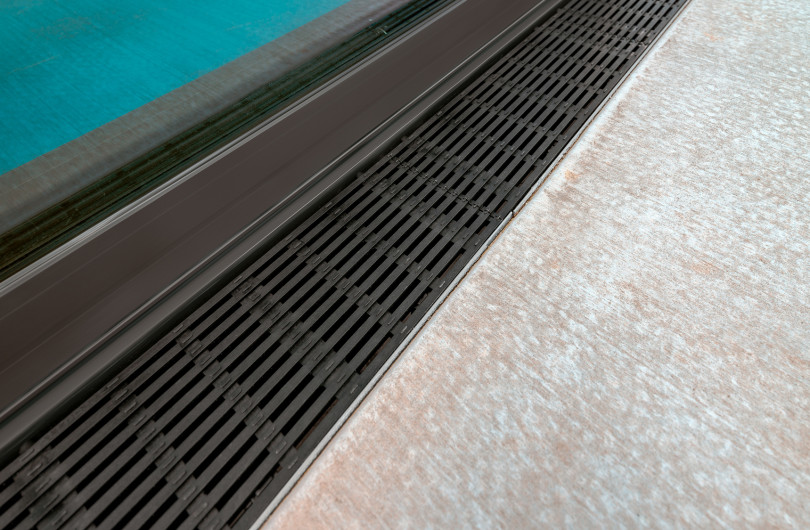
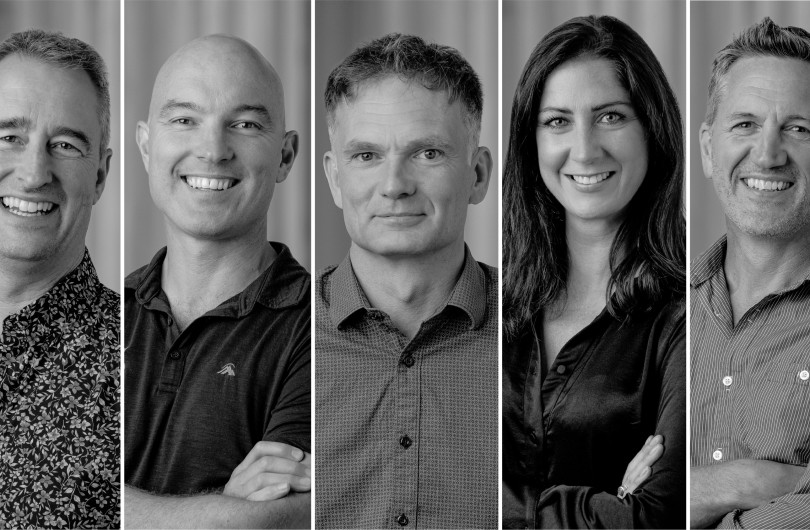



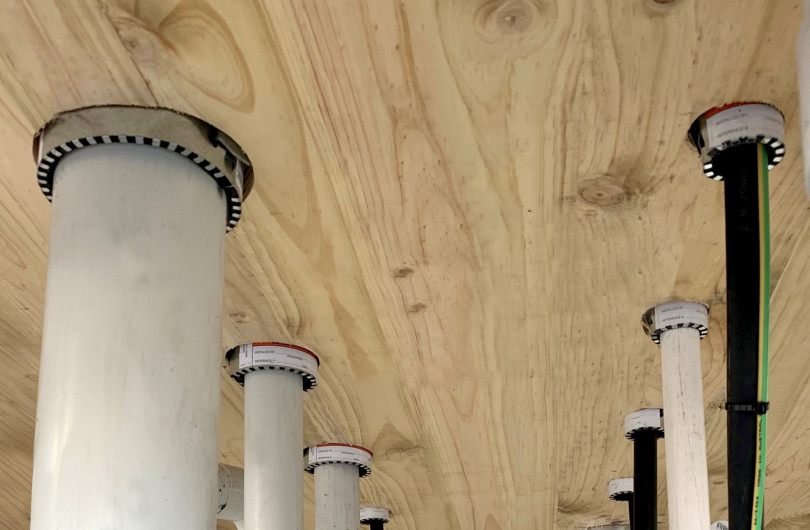

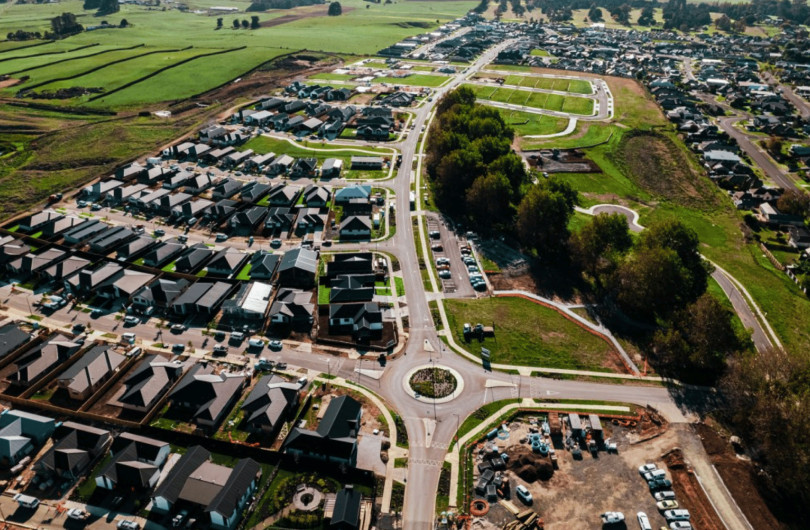








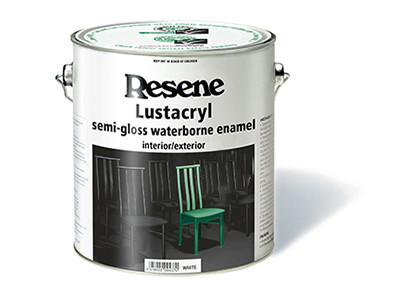
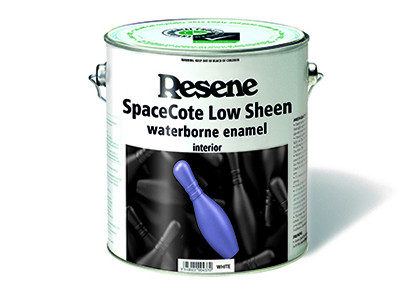
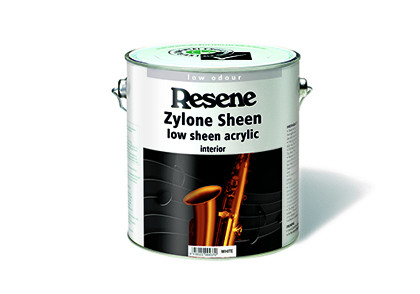

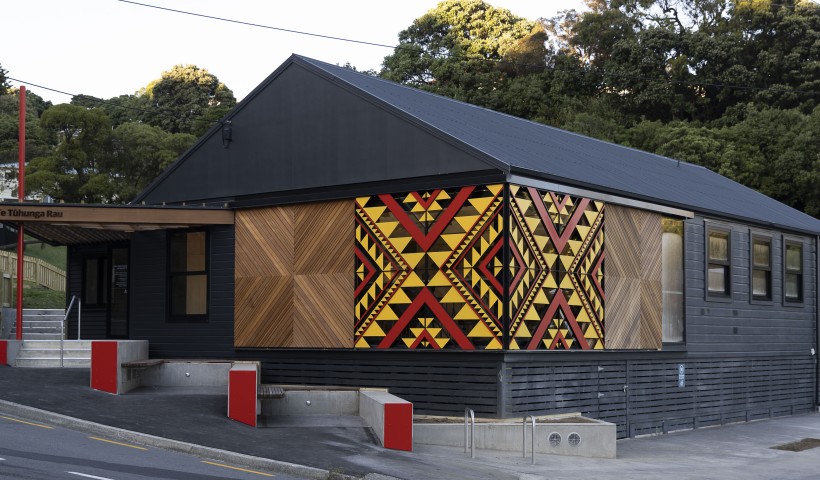
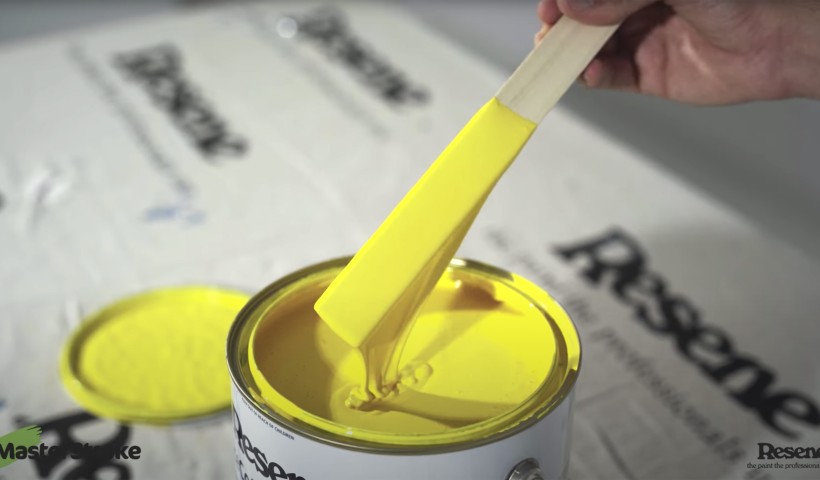
 Popular Products from Resene
Popular Products from Resene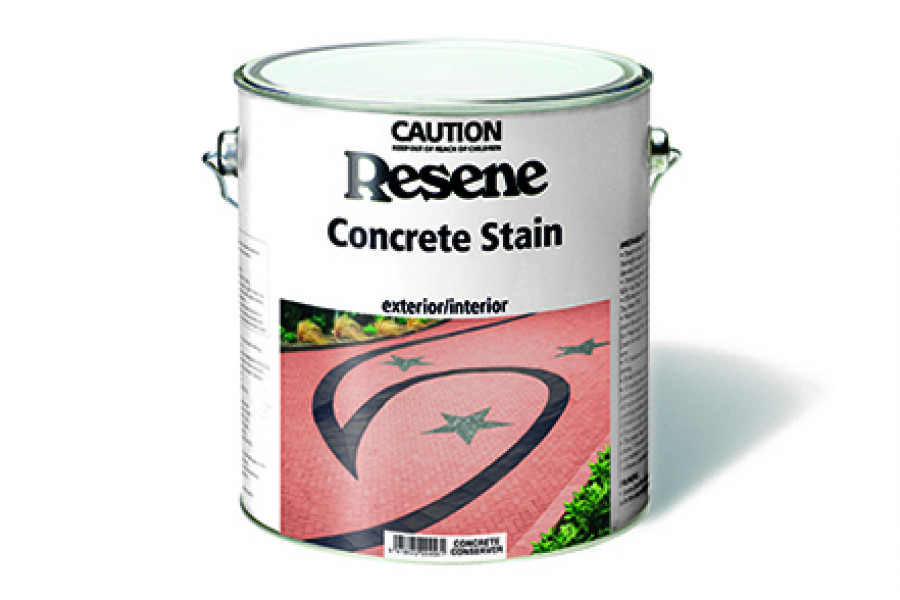


 Posts by Colin Gooch
Posts by Colin Gooch
 Most Popular
Most Popular


