Since the latter half of last century concrete floors have been used for houses alongside the traditional timber framed structure on piles with, less often now, a concrete perimeter wall. Originally the concrete floor was just a simple reinforced slab supported by the ground, with the perimeter concrete foundation walls kept as before.
Originally the concrete floors often had a 1200mm wide band of 50mm polystyrene inwards from the foundation wall to provide some under-slab thermal insulation. Nowadays often much thicker insulation underlies the concrete either as a continuous layer, or as pods with structural concrete ribs between. For pod construction, a practice is beginning of having a thin strip of polystyrene beneath the ribs to reduce thermal bridging. Due to their greater total thickness, these forms of floor regularly do not have a concrete perimeter beam extended to below the level of the underside of the insulation. Having a continuous flat plane across the hardfill and sand binding, without excavations for perimeter strengthening and interior loads, makes for easy, quick and cheaper preparation of the site — a plus.
As this form of floor construction became popular an early thought I had was; ‘what happens when an earthquake applies a horizontal force — does the house end-up across the property boundary?’. Why not? After all, the house is founded on a layer of polystyrene ‘ball-bearings’. Perhaps this is an exaggeration, but earthquakes can result in inertia-induced movement of unrestrained high-mass objects. Even a small movement will break services connections. Yes, sometimes these floors are linked to the ground beneath with piles but this is usually because of areas of poor load-bearing soils which may be only over a part of the building’s footprint allowing the potential for asymmetrical restraint, for example when there is a cut-and-fill site.
After Cyclone Gabrielle accounts of damage included reports that some houses, with a concrete floor, had floated away from their sites driven by the strength of the flood currents. Subsequently this was confirmed. I imagine the Public would say that this is impossible; after all, everyone knows that a lump of concrete dropped into a pond will sink to the bottom and stay there. The difference in this case is that the water was not clear ‘tap-water’, and the light-weight timber-framed houses did not have solid concrete floors — they had floors with a significant low-density flotation component.
Those readers who paid attention during their science classes at school may remember the ‘Archimedes Principle’ — any object, totally or partially immersed in a fluid or liquid, is buoyed up by a force equal to the weight of the fluid displaced by the object. A practical use of this is in maritime safety where a ‘Plimsoll Line’ is required to be displayed on the hulls of ocean-going cargo ships. Yachties who have concrete hulled vessels will have a personal awareness of the validity of the Archimedes Principle.
The Gabrielle floods were not of clear water, they were a ‘soup’, and looking at the amount of silt deposited afterwards it was a ‘very thick soup’. Consequently the ‘fluid’ had a very high density compared with pure water meaning that any given object in it would displace a lot less liquid; ie to use yachting parlance, there would be a much smaller ‘hole’ in the ocean.
In the cases where the house was lighter than the weight of the displaced ‘water’ then of course the forceful currents would have moved them away until they grounded as icebergs do. This movement would have been facilitated by there being no projections below the smooth underside of the floor to hold the house in place. The former perimeter concrete foundation walls, and downward projecting slab thickenings, would have held the house in place for longer. Apparently older suspended timber floored homes, with ground penetrating footings and piles, fared much better. Some readers may comment that surely the silt within the building would add to this weight. At the time of the flooding the ‘soup’ inside would enter later and even then have the same density as the ‘soup’ outside and so be a neutral factor. Also it could always flow out through where it came in as the house gained flotation. Of course once the water receded, and the silt dried, it would then add substantial loadings to the home.
It can be said that the flotation danger only applies to dwellings on flood plains, and anyway it was an exceptional event unlikely to return. “I live on a slope so I am not in danger.” Yeah, Right.
The TV pictures of the earlier West Auckland floods showed ‘silt-free’ water, so no danger of flotation from high-density liquid. Some houses were in still pools, up to chest-depth in place, and others alongside small gentle streams which had transformed into raging torrents. In my opinion these home owners should not be complacent, even if on sloping ground.
As the ponds were rising the compacted hardcore and sand binding would quickly become saturated so that as the water receded there would be a time lag for the draining of the water-logged underfloor after the pond level had fallen well below the bottom of the floor slab. As this is happening, quantities of the sand and hardcore would be washed out with the water. On sloping sites the draining water from above would likely take the short-cut under the slab rather than going around the house. For a house adjacent to raging streams, once the strong currents reached the floor level, erosion of the materials under smooth floor slab could happen very quickly. Penetrating foundation walls and footings would go a long way to containing the loose sub-floor materials. How would these eroded materials be satisfactorily replaced?
Food for thought for remedial work and future construction and developments.
Through EcoRate Ltd – Architect I provide objective independent passive solar thermal performance analysis and advice on sustainability matters, to Architects, Designers, Builders, Manufacturers, and others in the construction industry, included those proposing to build a new home. I am also a Homestar Assessor.
For more information feel free to contact Keith at EcoRate Ltd on 021 890 251, [email protected], or our website www.settlement.co.nz.
Photo: Wolfgang Hasselman on Unsplash






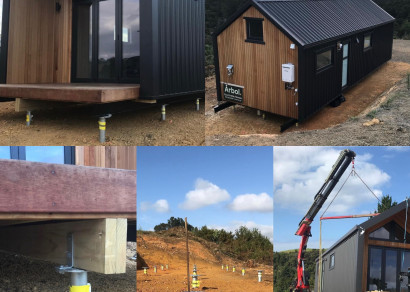



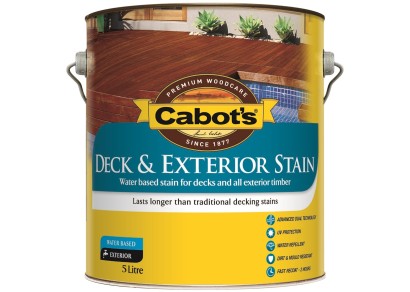


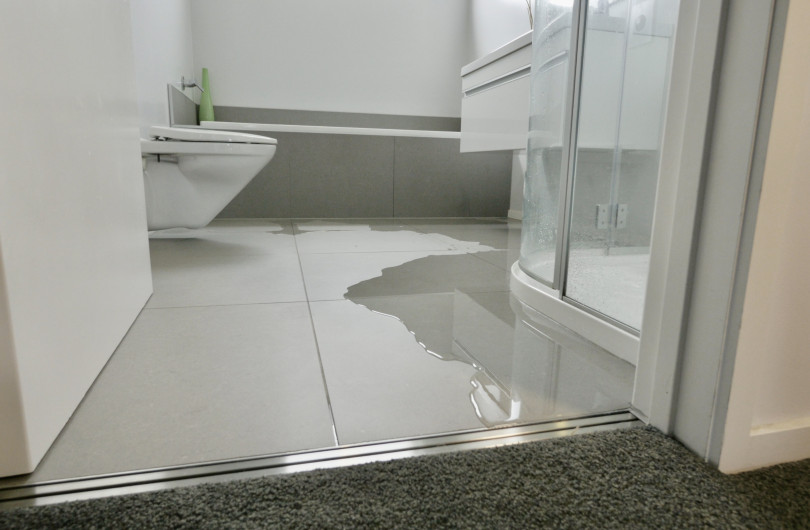
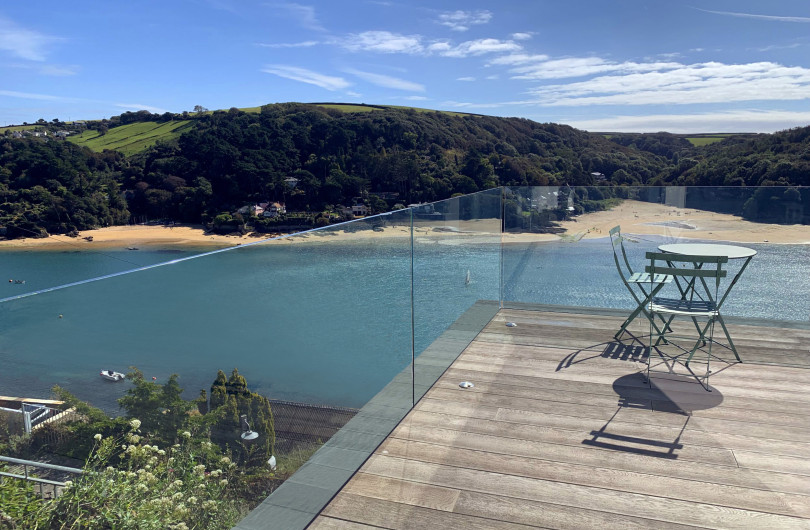
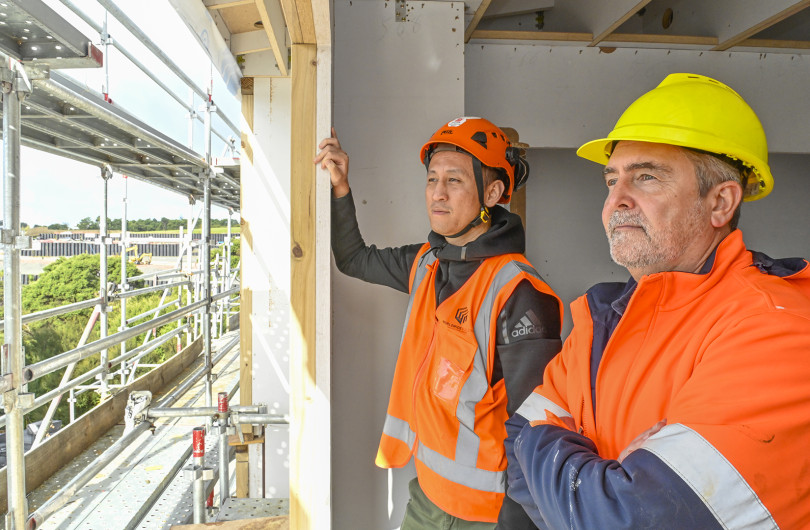
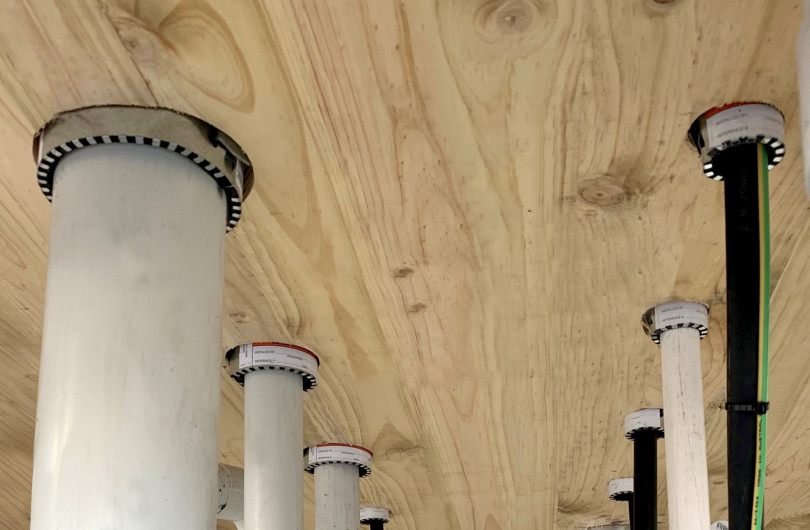

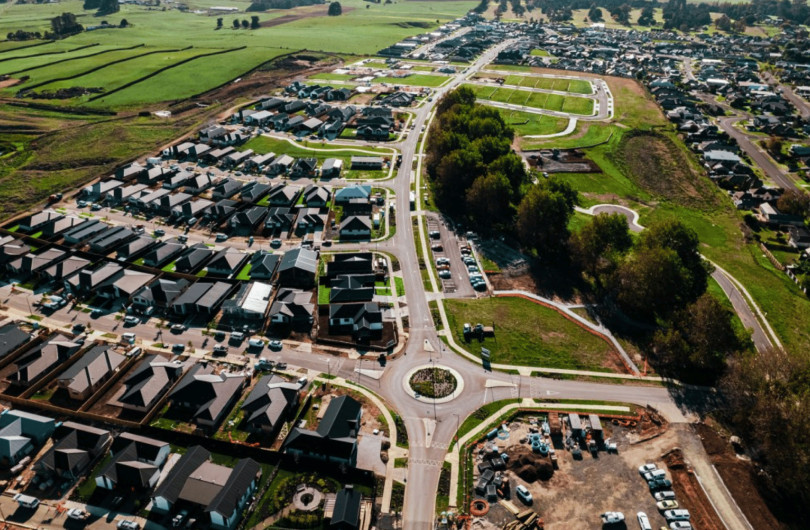

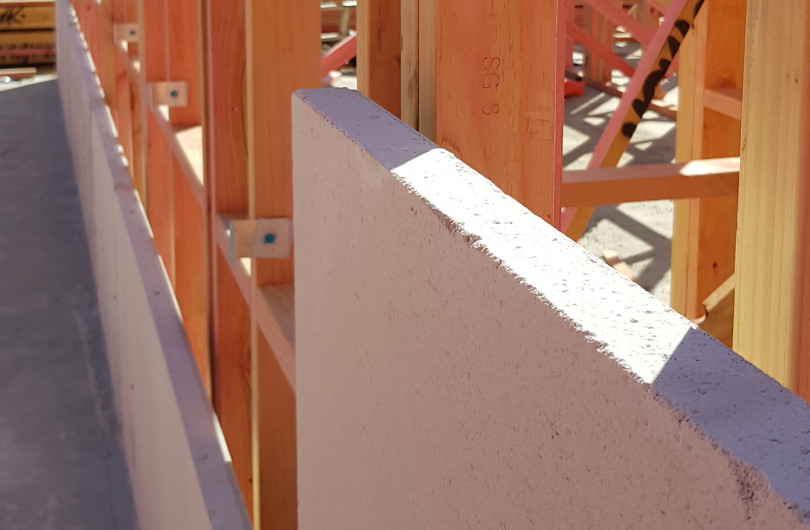








 Most Popular
Most Popular Popular Products
Popular Products



