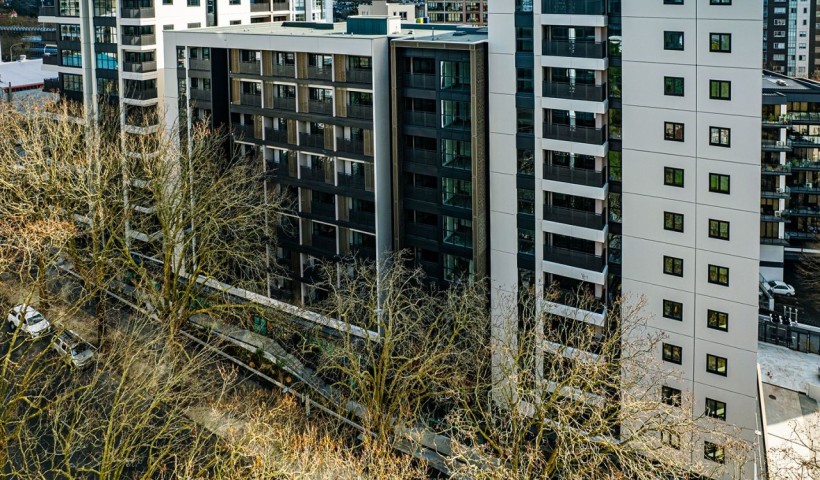
The Law is founded on tradition, but the University of Waikato's new Law and Management School is anything but traditional. Recently completed by Fletcher Construction, the building provides the first permanent home for Te Piringa: Faculty of Law.
Designed by Opus Architecture, the building has a five-storey office tower and rooms at below-ground level, with a feature 'living lawn' roof. The tower features Litecrete lightweight precast concrete cladding panels, complemented by vertical sunshade vanes to symbolise the tukutuku reed panels of a traditional meeting house; along with natural ventilation and glazed corridor walls for natural lighting. The facility houses teaching spaces, offices, a boardroom, computer labs, student services and reception areas, as well as a moot courtroom. All of the internal walls are 150mm thick Litecrete panels.
The apparent simplicity of the design belies the complexity of its construction and achieving the characteristic clean lines required a very high level of precision. The impressive internal areas of exposed Litecrete precast walls and in-situ concrete floors required significant effort to ensure that the desired architectural effects were realised.
The external Litecrete cladding panels have random vertical surface rebates, varying in width from 50mm to 150mm, which were formed using strips of 10mm thick polyethylene sheet bonded to the surface of the casting bed. The panels were typically 7.8m high x 2.3m wide, spanning two floors, and were attached to the steel structure using cast-in weld plates. The Litecrete internal walls have a smooth (F5) finish and offer a four hour fire resistance rating. The panels were 40% lighter than standard precast concrete, thus reducing the overall deadload on the structure and enabling larger volumes to be delivered with each truck movement.






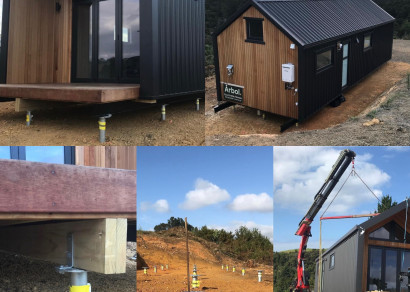


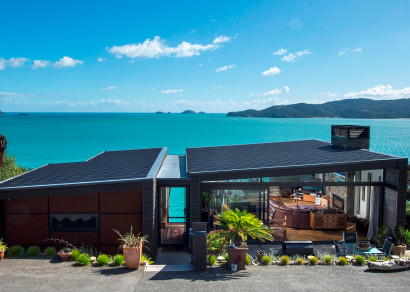
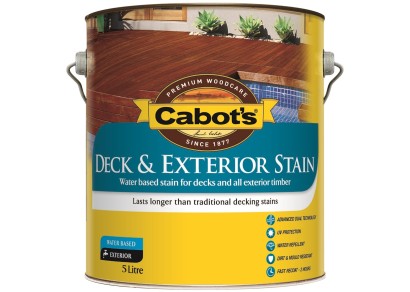

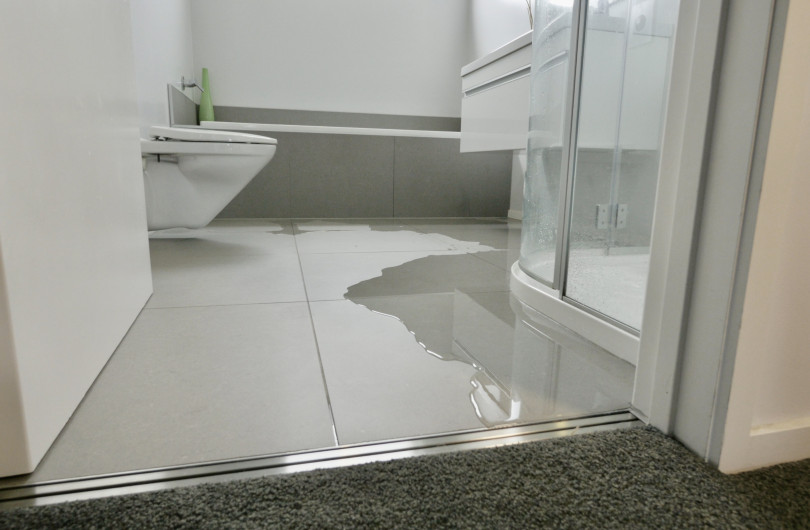
 Product News
Product News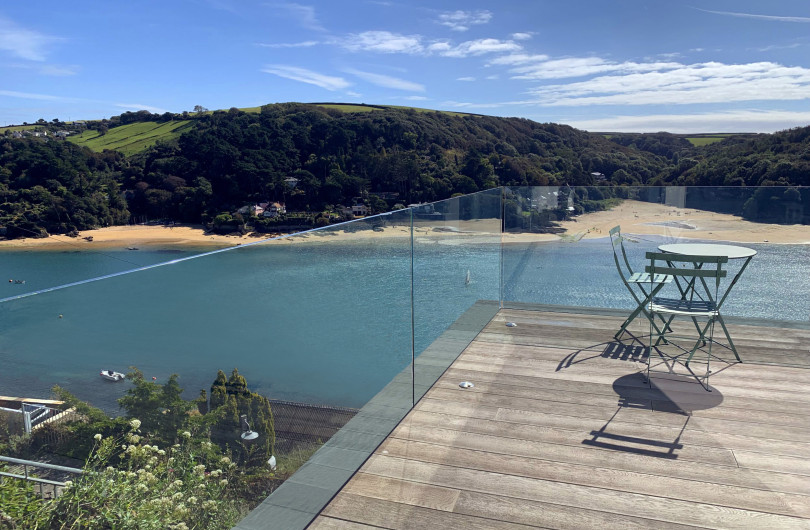
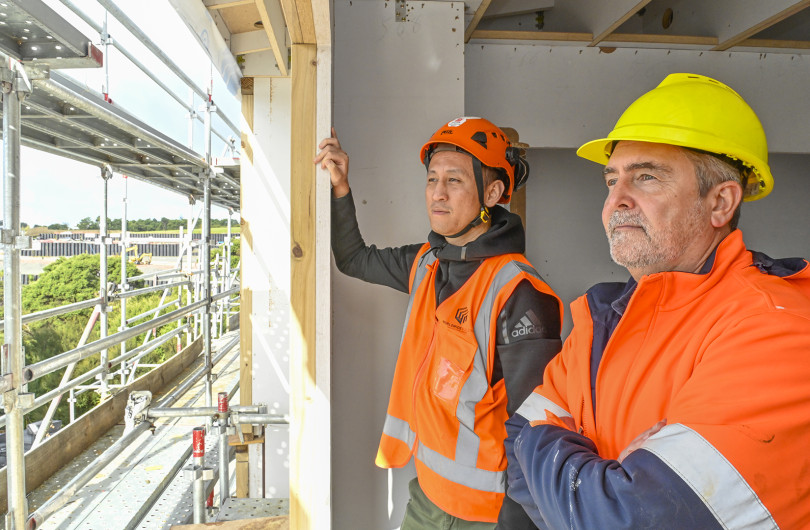



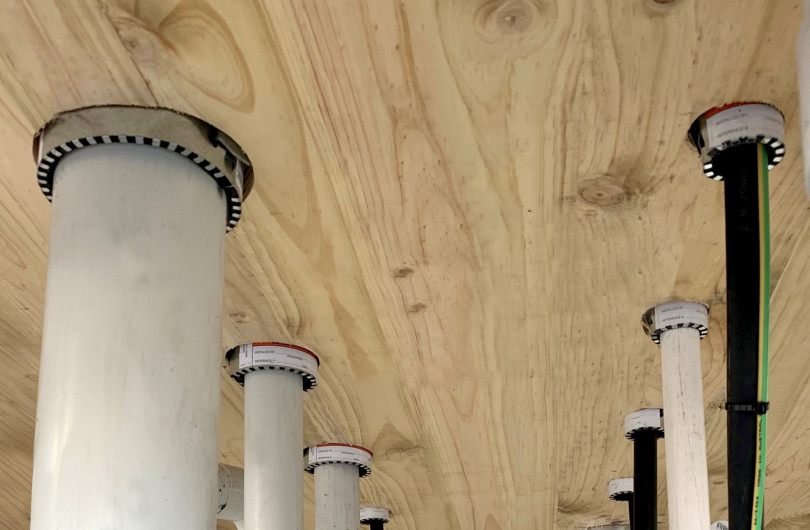

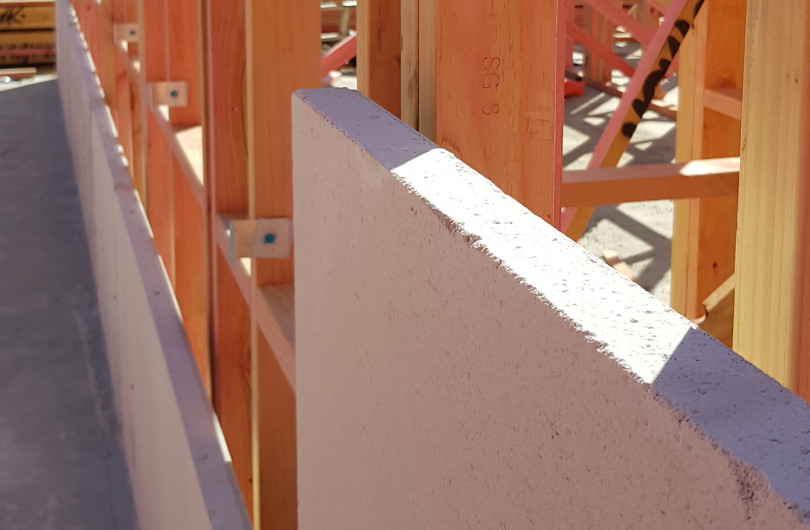


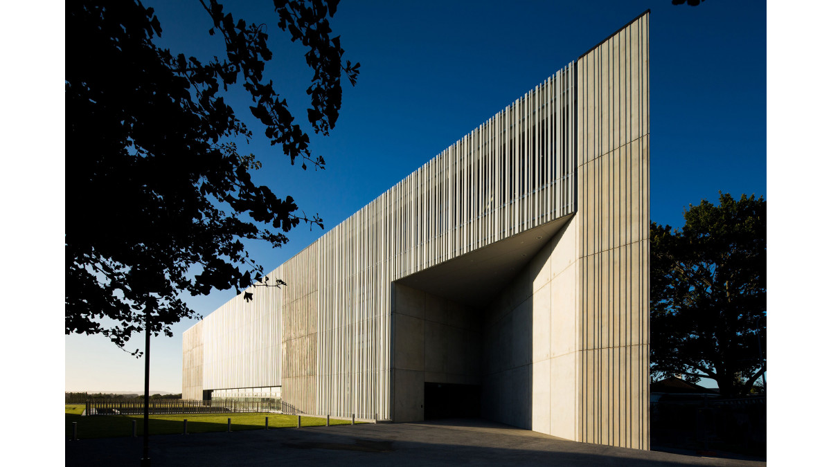
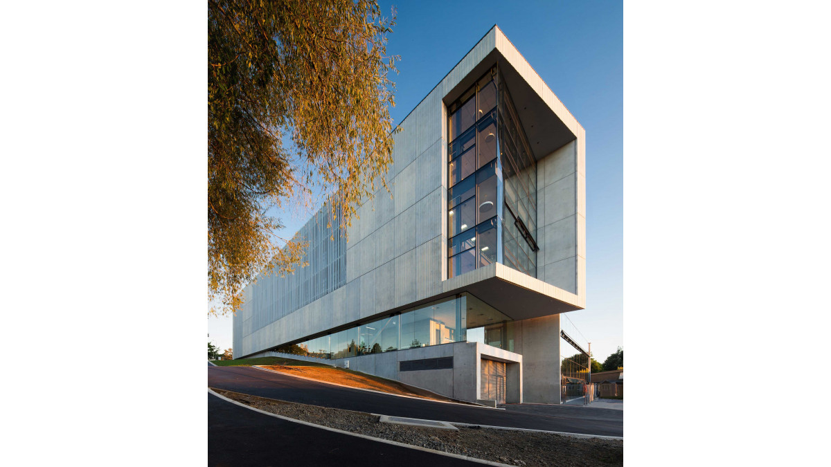
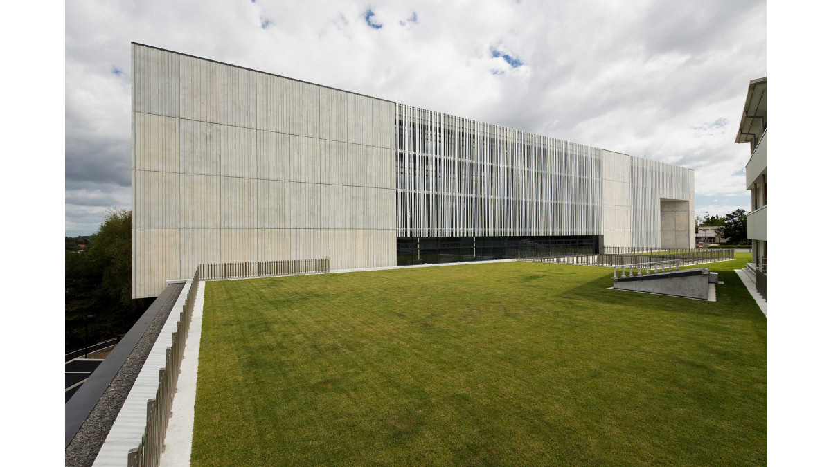


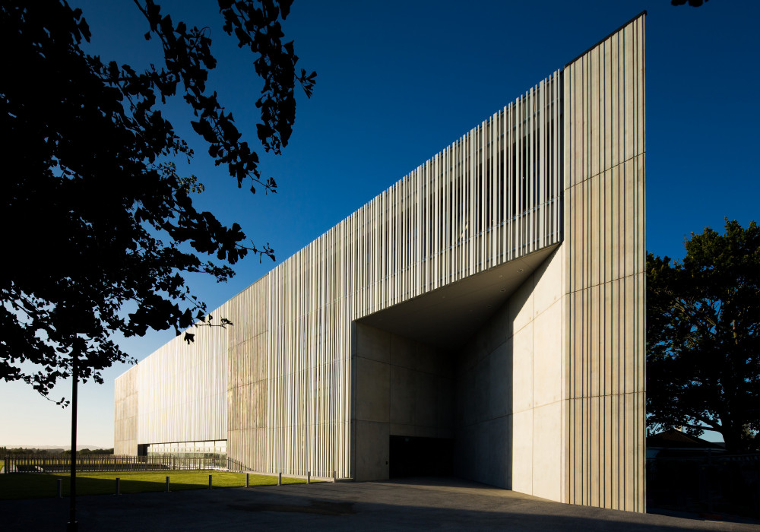

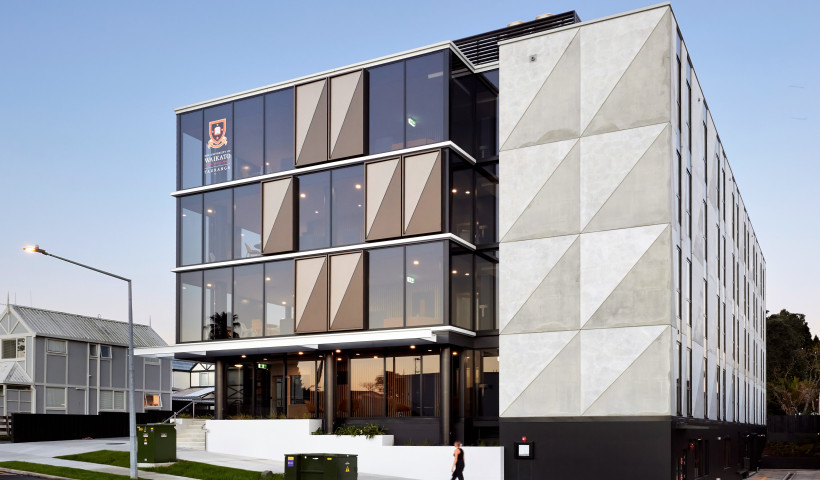
 Popular Products from Litecrete
Popular Products from Litecrete


 Most Popular
Most Popular


 Popular Blog Posts
Popular Blog Posts
