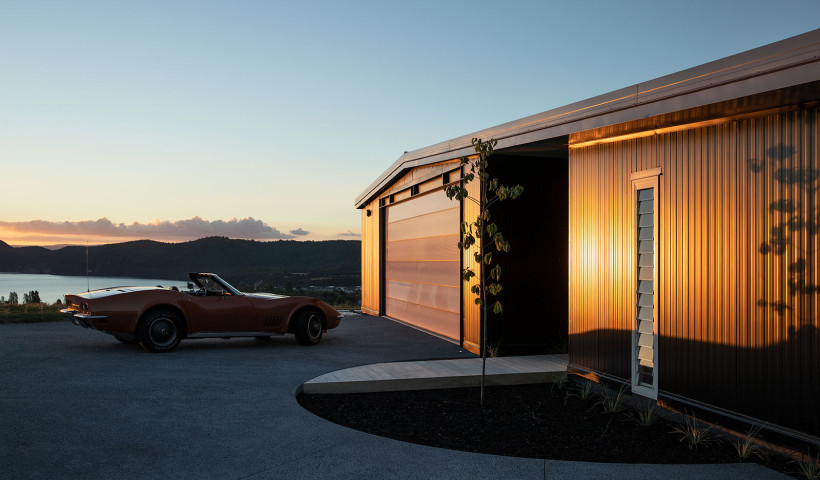
Architectural designer, Kris Wilson of Design House Architecture, designed the house for a family whose previous home had been on a tight urban section. “Due to the character of these clients, there was always going to be an element of playfulness and boldness," she says. "They wanted a nice big family home that reached out into the environment, on a pretty modest budget.”
Situated on the crest of a slow rising hill, the landscape influenced the form of the house. A gradual gable reaches to a central point, marked by a large area of glazing with square framing, reminiscent of a New York loft apartment. Entry to the home is via a breezeway that separates the main house from a self-contained guest suite. This also lends itself to the idea of the bush lodge, with an easy-living, casual feel that invites the shedding of gumboots and the parking up of bikes under the shelter.
The breezeway also offers a glimpse through to the trunks of the gum trees, something that is mirrored indoors, where views of the trees are framed through well-placed picture windows. The lines of the tree trunks are also reflected by the splayed posts that support the covered deck at the front of the house.
Inside, the aesthetic feels slightly retro, with a sunken lounge, built-in seating elements and feature walls of mustard and black. These elements are offset by a light and contemporary palette of timber flooring with white walls and cabinetry. The kitchen island is central to the home and sparkles with a mosaic-look tiled front. From here, outdoor living is encouraged and easily accessible, as is the fireplace in the lounge when the weather turns.
The mass, simplicity and single colour of the building gives a sense of permanence and practicality, relevant to the rugged West Coast environment, whilst the lighter, more dynamic features reference the motion of the surrounding vegetation and water.
Kris says the choice of cladding was a major factor in achieving the complete look. “We used a trapezoidal profile in COLORSTEEL Ebony, which is really appropriate in a bush setting. On large walls, it looks truly contemporary and creates a monolithic textured surface. The Ebony colour choice helps to create a sense of boldness. It also reflects the black sand beaches and the predominantly dark coloured homes in the surrounding bush.”
A cleverly designed, quintessential kiwi family home, this house took out three prizes at the Waikato Regional ADNZ Architectural Design Awards in 2019, for Residential New Home between 150m² and 300m², Architectural Design, and Colour in Design.






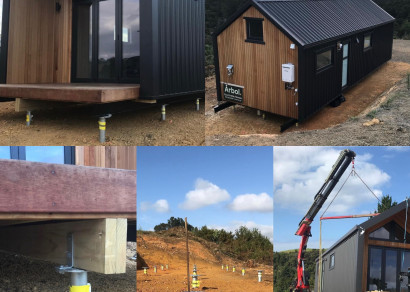


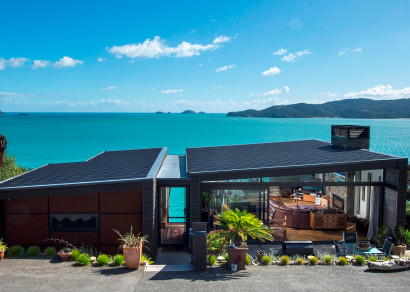
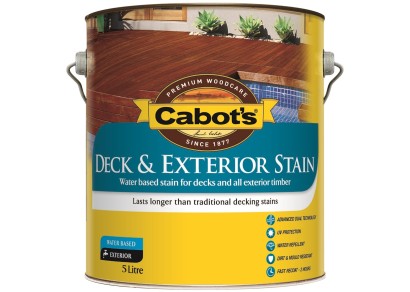

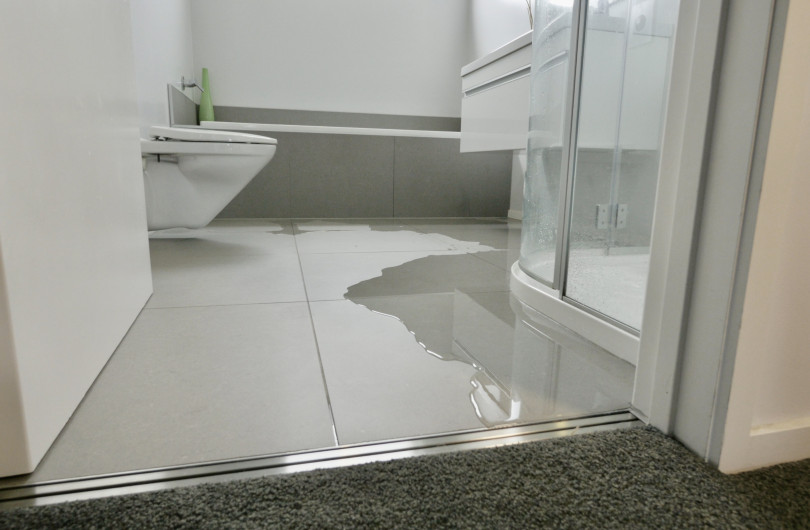
 Product News
Product News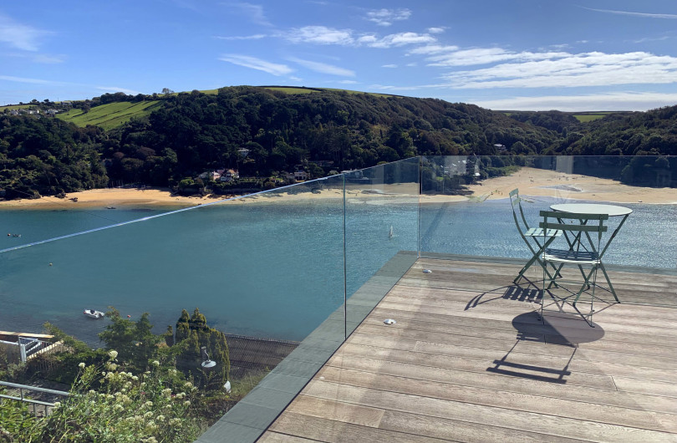
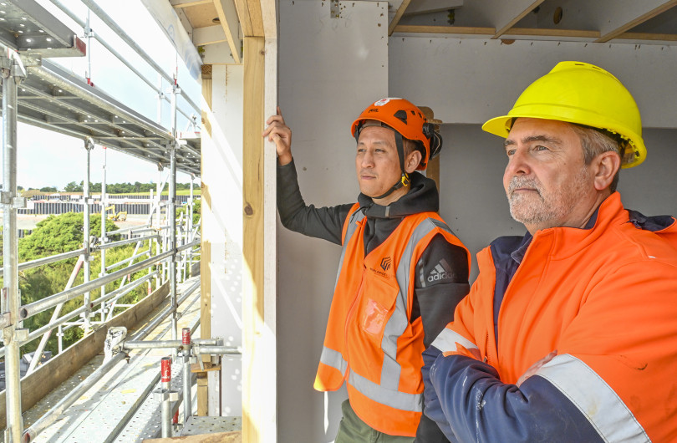

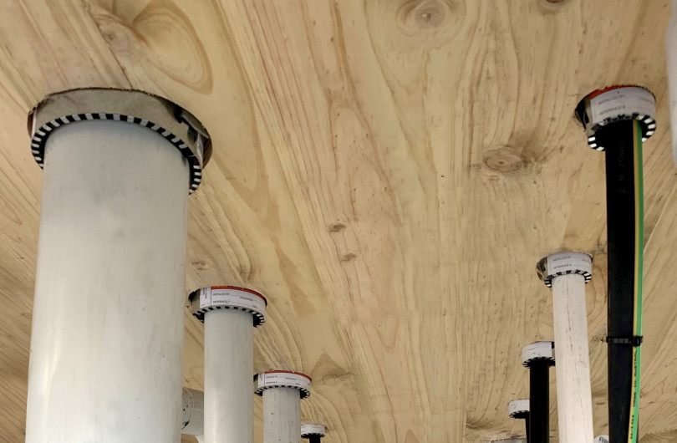

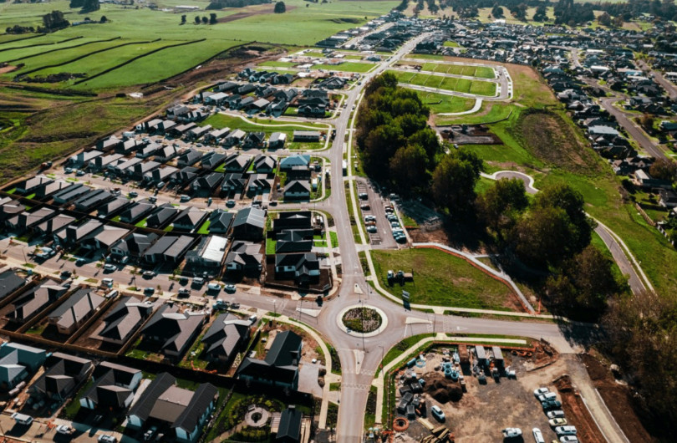

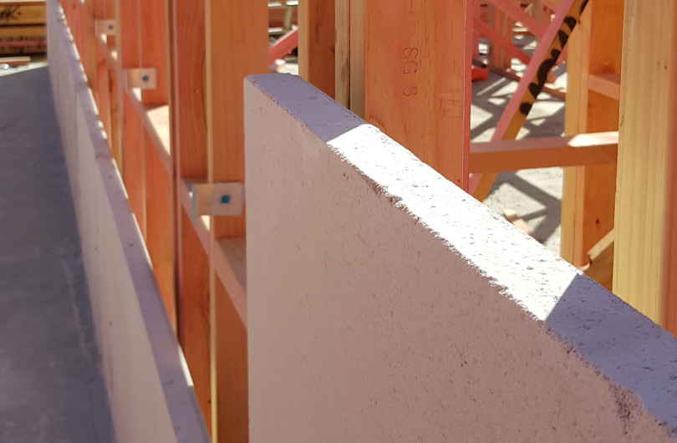


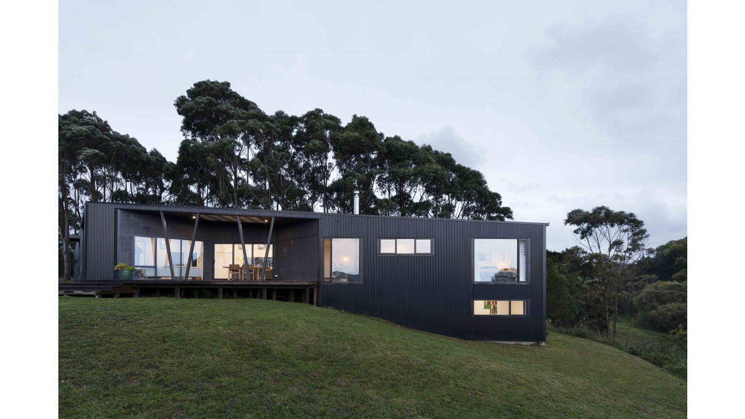
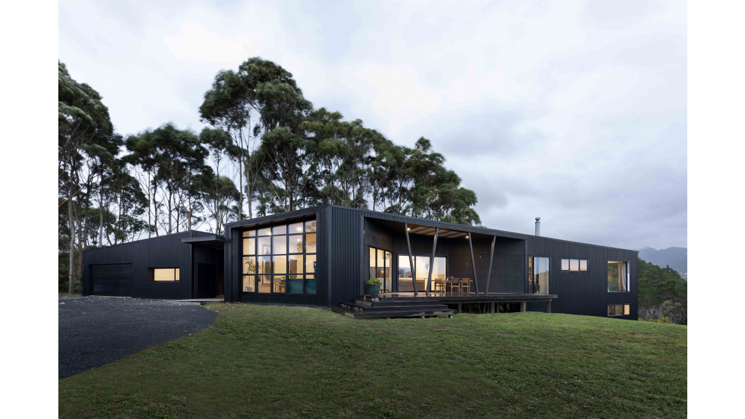
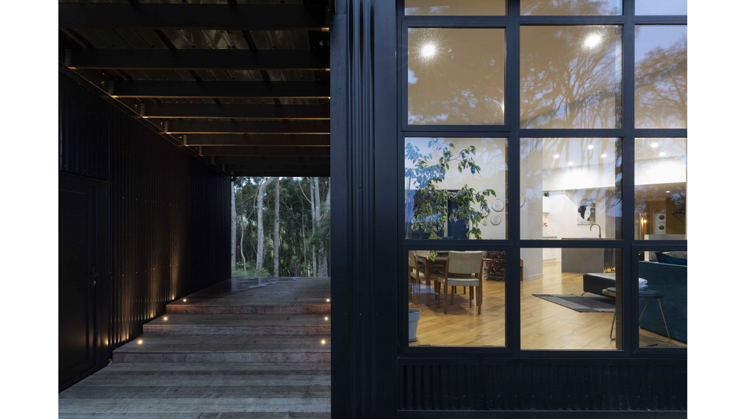
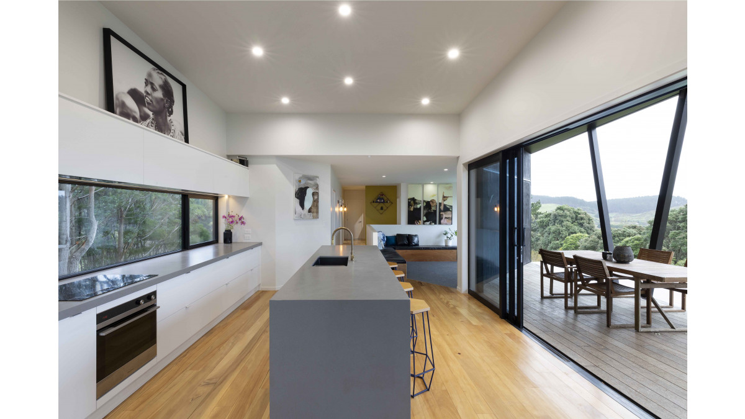
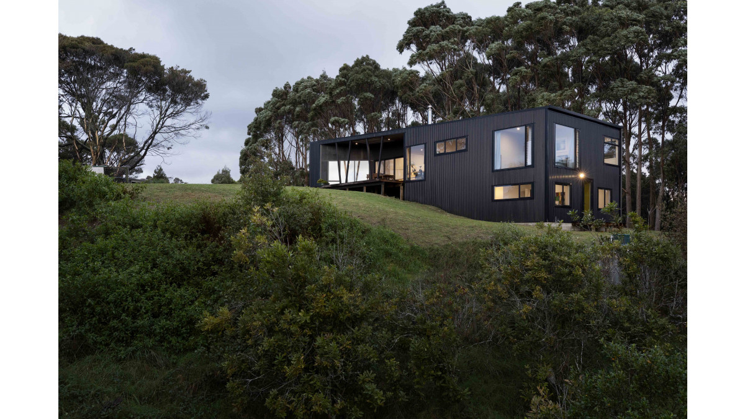


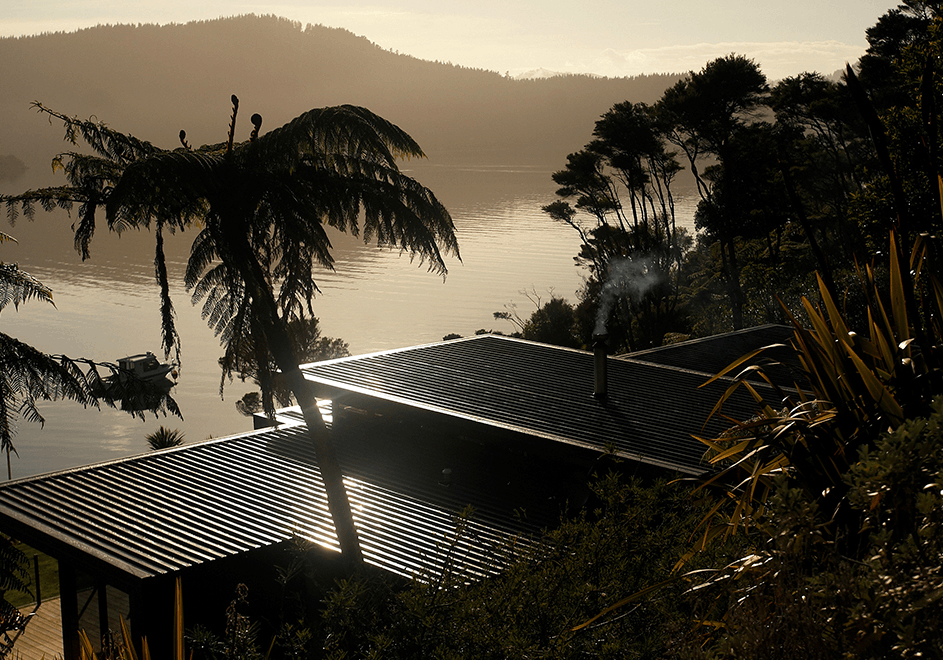

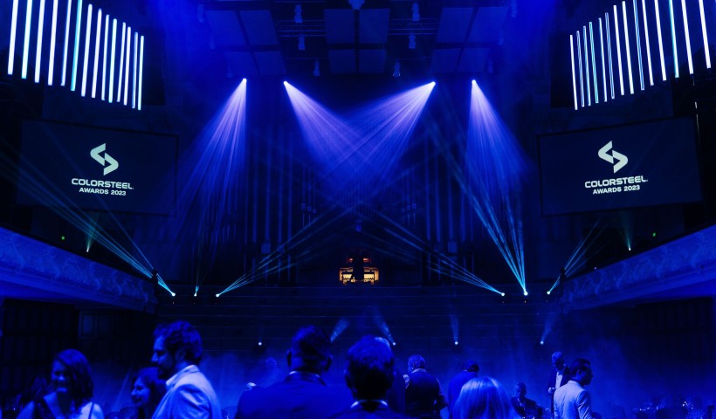
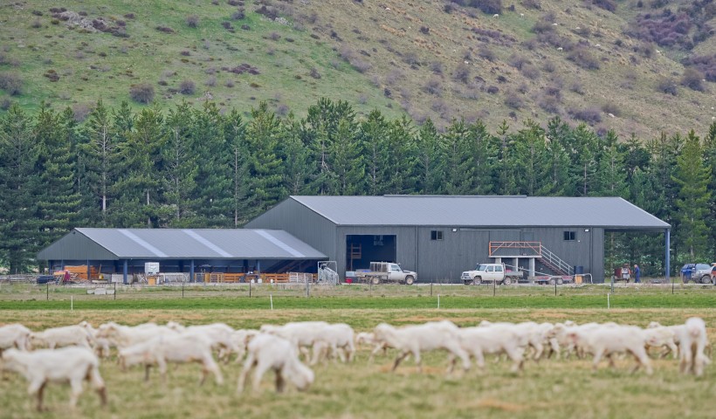
 Popular Products from COLORSTEEL
Popular Products from COLORSTEEL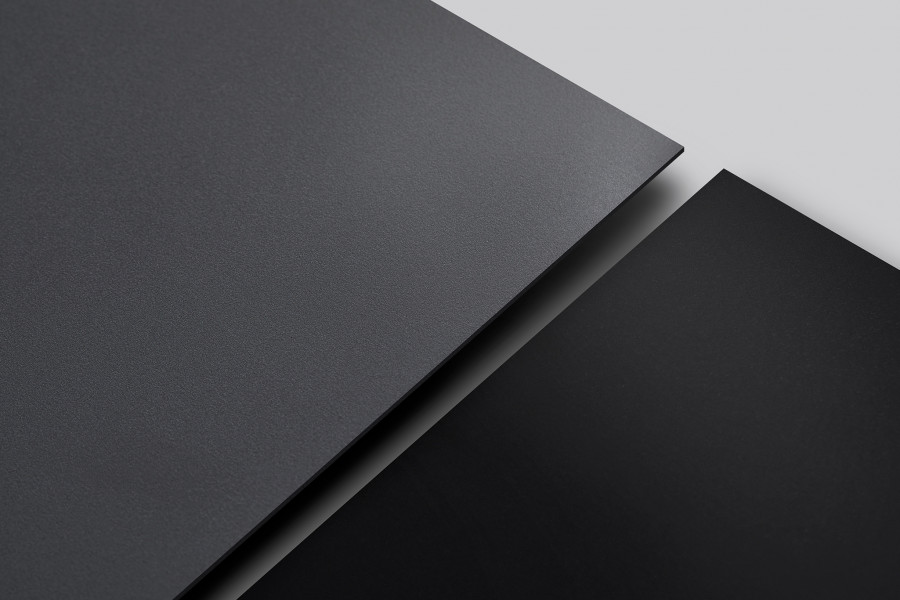


 Most Popular
Most Popular


 Popular Blog Posts
Popular Blog Posts
