Renovations are difficult at the best of times with multiple unknowns. Take unskilled (mostly) contestants, add a time frame that, politely, is nasty. Put camera crews, trades, deliveries in the mix and then include die-hard fans at the gate and you have good TV.
Why Deliberate Airtightness?
Airtightness creates control of the internal environment by requiring ventilation to be managed through a combination of windows, doors, ventilation system, extraction fans etc. Air movement for ventilation should not be through the structural elements of the building. That would be uncontrolled infiltration.
Using the INTELLO as an airtightness layer also gives predictable control of moisture — preventing loading of moisture into a wall or ceiling while still allowing drying.
Practical Application
Airtightness by definition must be continuous around the building envelope. In a renovation, parts of the existing structure must be used to provide connections.
There are two mid-floor areas requiring the most thought for any renovation using INTELLO. One of these is the vertical step between floors ie. the upper storey wall carries on vertically above the lower storey wall. The other is where an upper floor is stepped inside (or outside) the floor plan of the lower floor creating an offset wall.
Vertical Step
To create airtightness at this junction on The Block houses, we installed INTELLO on the inside face of the lower wall, adhering it to the top-plate. INTELLO was then installed on the inside face of the upper wall, adhered to the bottom plate.
The section between these two plates was made airtight using a strip of external (airtight and weathertight) product (SOLITEX EXTASANA) glued to the same top and bottom plates across the outside face. This meant the airtightness stepped through the wall temporarily to the outside. This external strip was covered over by our partner, Carter Holt Harvey's product Ecoply Barrier to provide continuous weathertightness.
Offset Wall
To connect airtightness through an offset wall it was necessary to use solid blocking between joists (and joists themselves where they ran in the right direction), sealing each block to the adjoining joist and the floor above. This allowed INTELLO to run across a (lower floor) ceiling and then join to the midfloor structure at the solid blocking. INTELLO was then joined to the floor above and the airtightness continuation around the envelope was created.
If you managed to watch some of the episodes, you'll now know why INTELLO was shown installed up walls then across parts of ceilings — it was at this point the airtightness / INTELLO 'jumps' vertically between floors.
Ideally we would have been able to depressurise the whole house to check for leaks before the internal linings were installed. This would have been normal practice, but is not achievable on a weekly room completion race. Regardless, the completed houses hold a very stable temperature without the central heating system on, and they have the benefit of continuous ventilation to every room.
For the project as a whole we supplied roof underlay (applied in direct contact with the trusses), wall underlay only where Ecoply Barrier was not used, seals for airtightness and weathertightness for solar panels, central heating systems, vacuum systems, electrical and plumbing penetrations.
For further information, please contact pro clima.






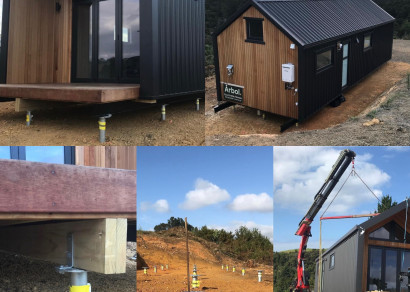



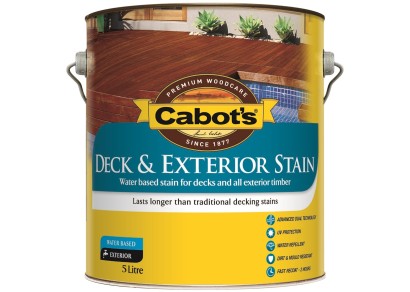


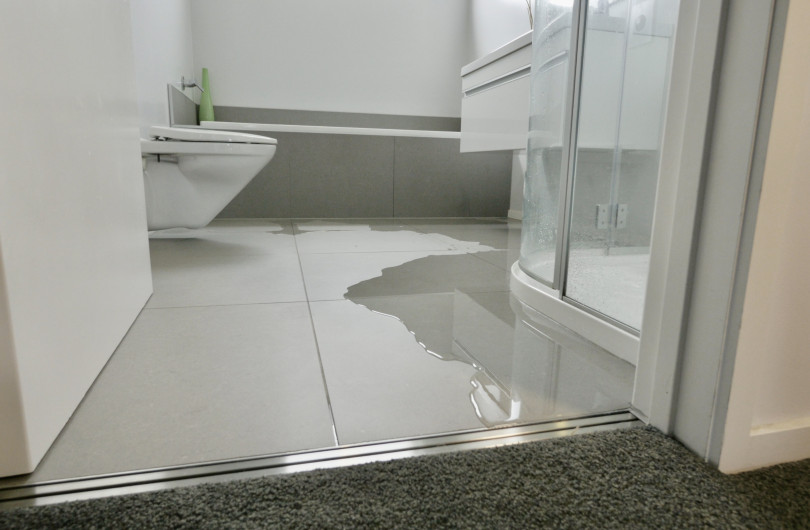
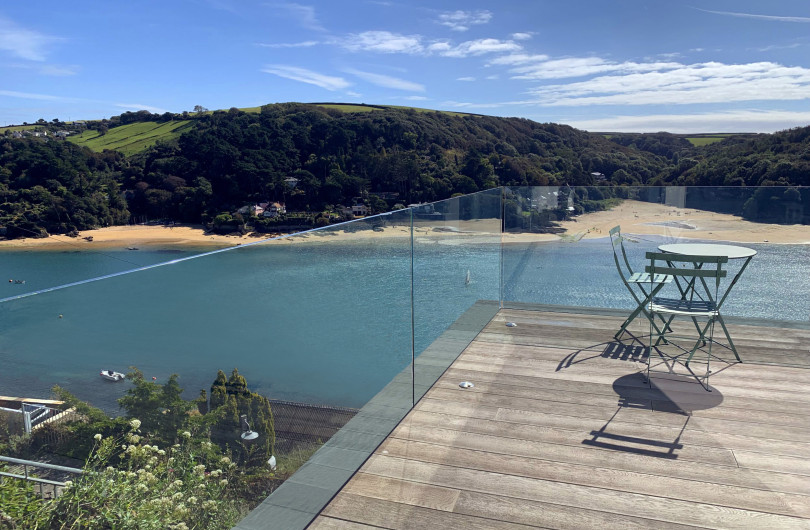
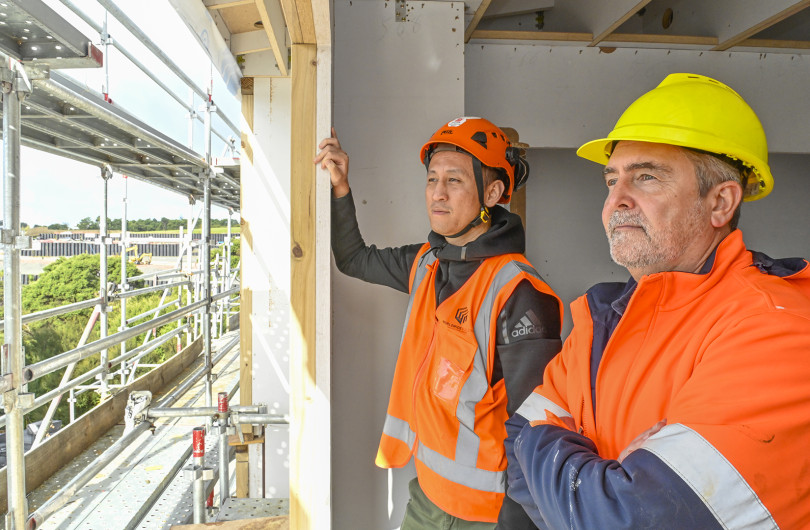


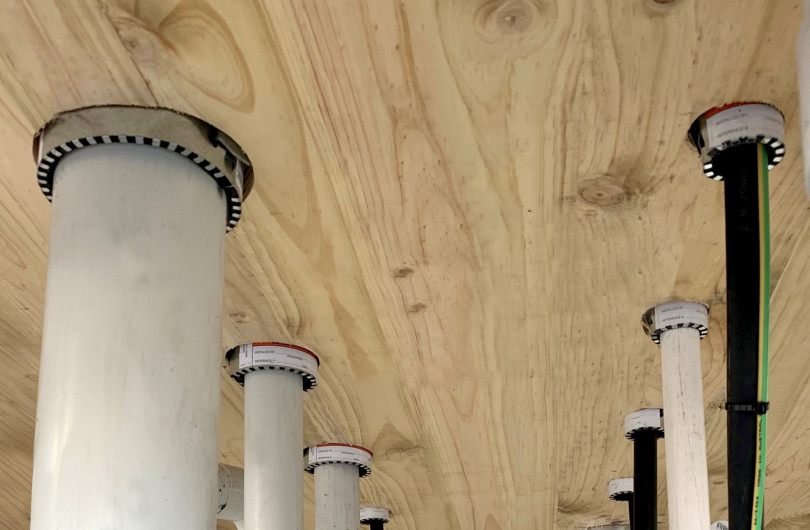

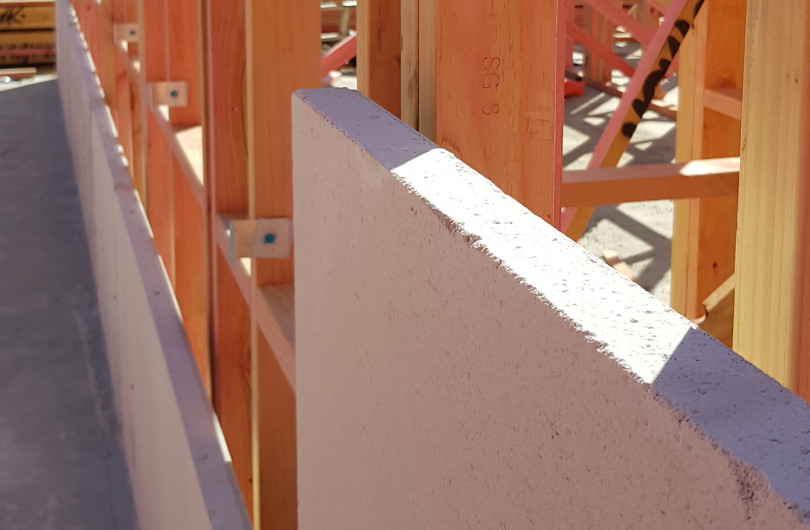







 Most Popular
Most Popular Popular Products
Popular Products


