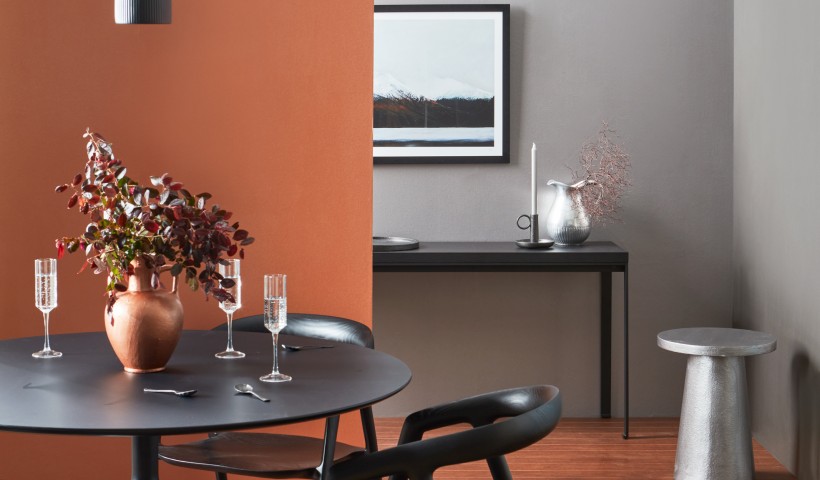 NEW
NEW
William Nelson Park is the transformation of a flat city block on the edge of the central business district in Hastings, an oasis amongst a mix of commercial, residential and other buildings peripheral to the main city retail area. Within this eclectic mix, the Hastings District Council has developed a vibrant urban park, fusing active skate and scooter zones with passive areas and a children's playground. To service this park, a new site-specific public toilet was included as part of the landscape design plan, anchoring one corner of the park on the edge near the children's playground area. The council's aim was for the toilets to match the quality of this new park.
The angular paths that lead visitors around the park express a strong sense of movement, and it is this active and edgy geometry that has inspired the form of the new toilets. The angled precast concrete walls are treated more as freestanding landscape elements than building walls, reinforced by floating an asymmetric butterfly roof above them, with their face 'decorated' with timber battens. These battens break the blank canvas temptation the walls may offer would-be taggers and extend up into the space between wall and roof to provide security while letting air and light flow through the internal space.
While housing a simple function, the building seeks to offer more than is expected and is given a decorated sculptural quality to encourage the community to treasure and protect it.
The concrete and timber elements of the building could be quite heavy and austere by themselves, so as the toilets are adjacent to the children's playground section of the park it was decided that colour should be used to inject a sense of fun.
The playground equipment is coated in intense blocks of blue, green and yellow, so it was decided to use some of this palette to liven up the toilets. Two colours were chosen, the primaries of blue and yellow. The yellow, Resene Sunflower, on a vertical surface would be too much of a temptation to taggers, so was used on the roof soffit floating over the building, making a striking splash and wonderful contrast to the blue sky. The clear concrete walls with the timber battens were already detailed enough, so Resene Tory Blue — a toned down version of the blue used on the equipment, was used as solid panels of colour on the walls running between the battened walls. This aids in intensifying the effect of the reddish timber of the battens. Saligna timber battens are finished in Resene Colorwood in Resene English Walnut.
Being a public toilet, probably the most important consideration in design was robustness and an ability to detract vandalism. Likewise important was that when the inevitable happens, any graffiti can be removed without damage. Resene Uracryl GraffitiShield was the obvious solution. Pigmented Resene Uracryl is used for the villaboard soffit.
Architectural specifier: Brent Scott, Citrus Studio Architecture
Building contractor: Waipukurau Construction Ltd
Client: Hastings District Council
Landscape design: Sarah Bishop, Isthmus Group
Painting contractor: Napier Painting Contractors
Structural engineers: Guy Lethbridge, Stratagroup






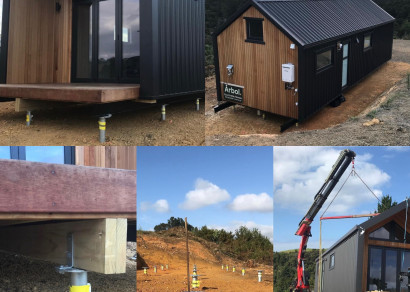


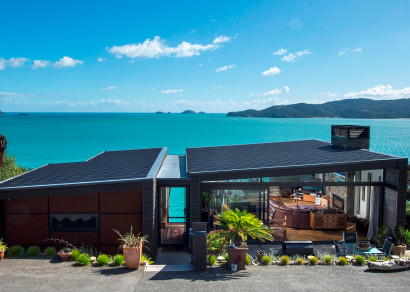
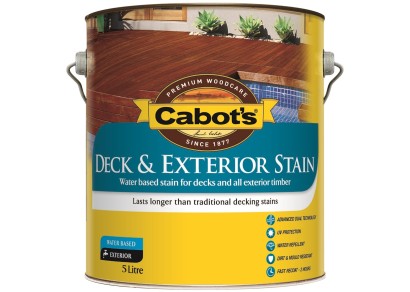

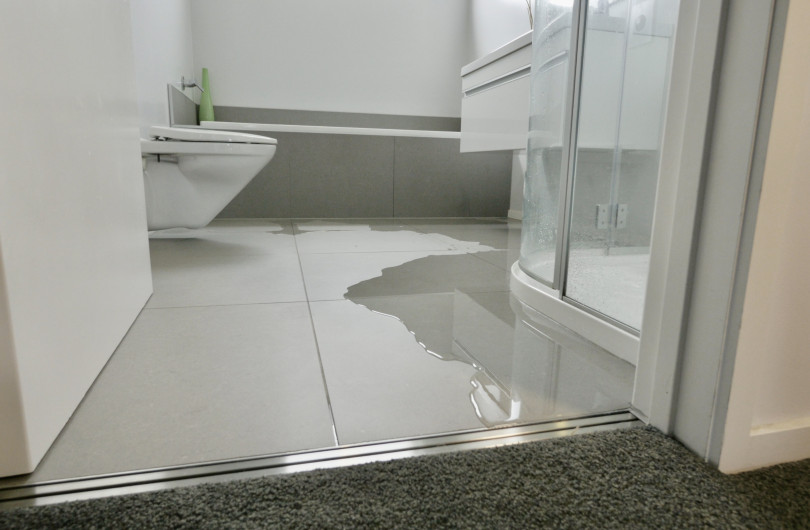
 Product News
Product News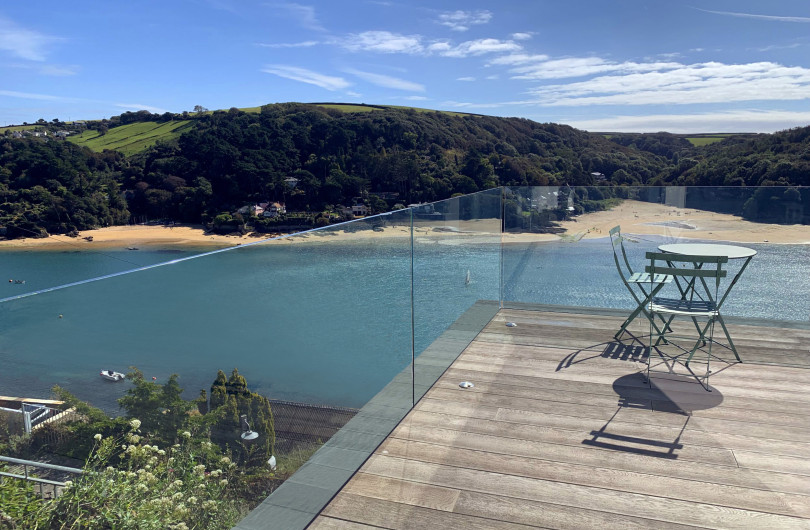
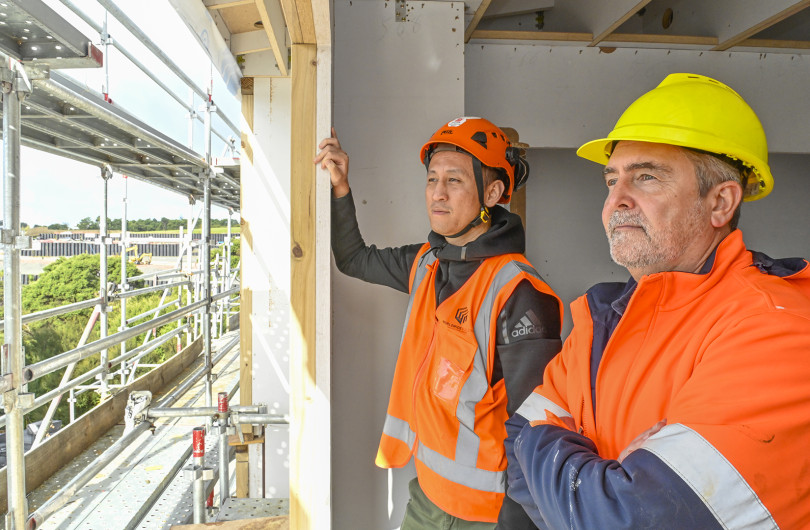

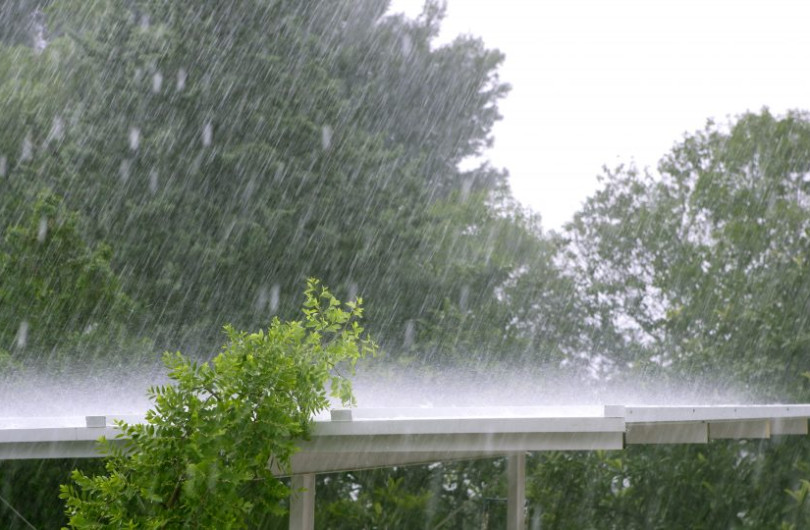

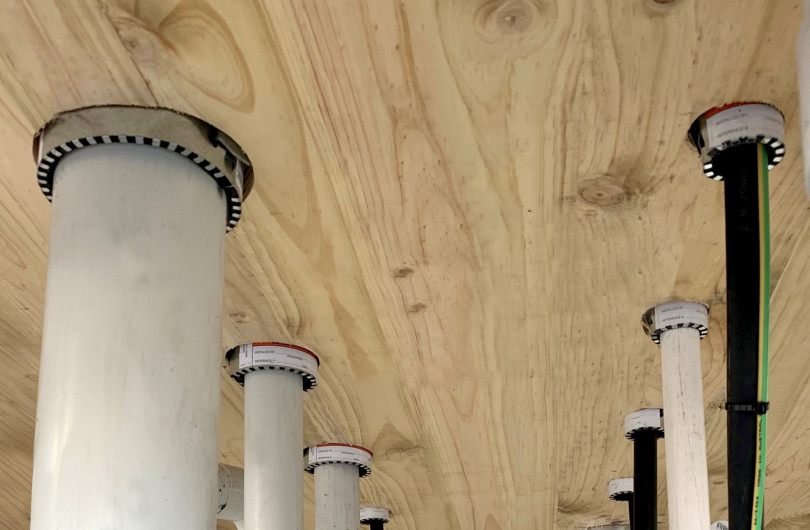

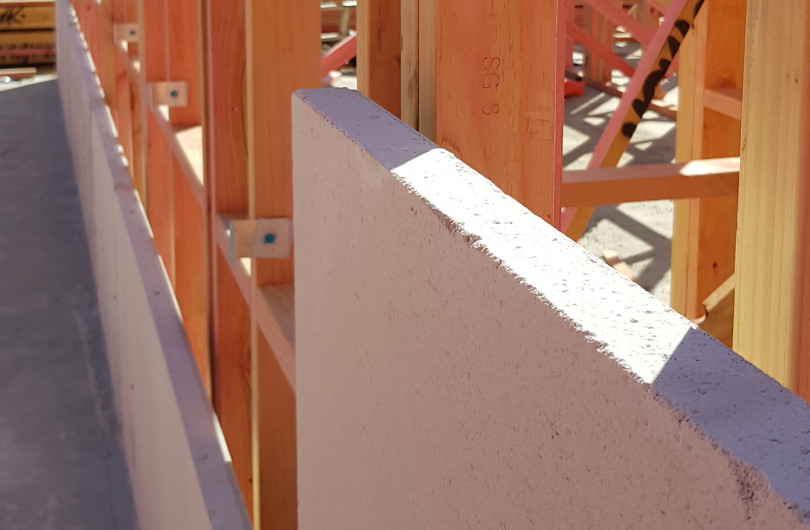




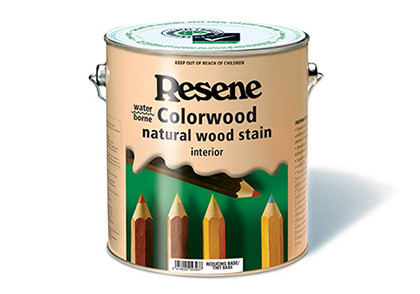
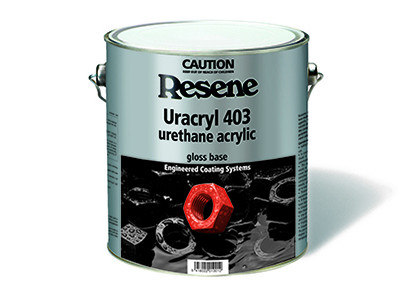
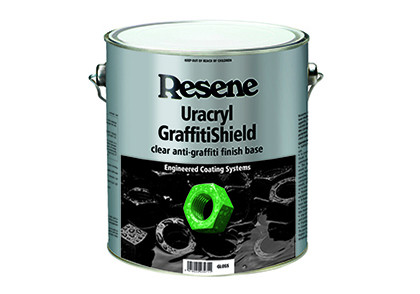

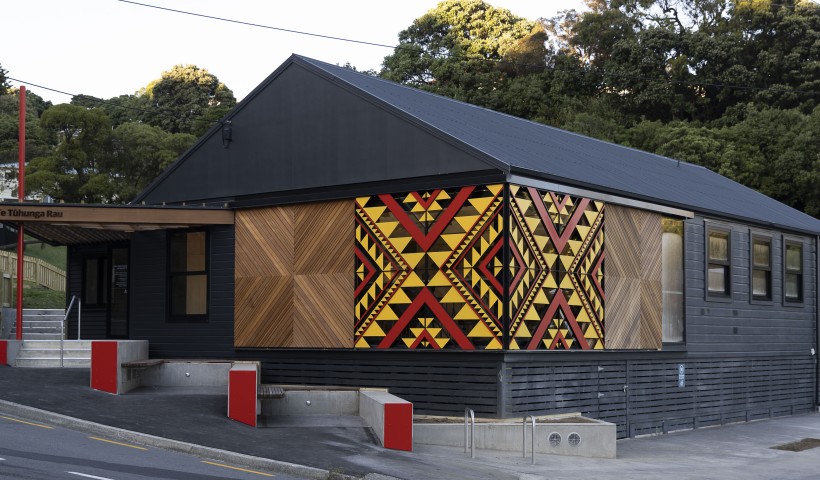
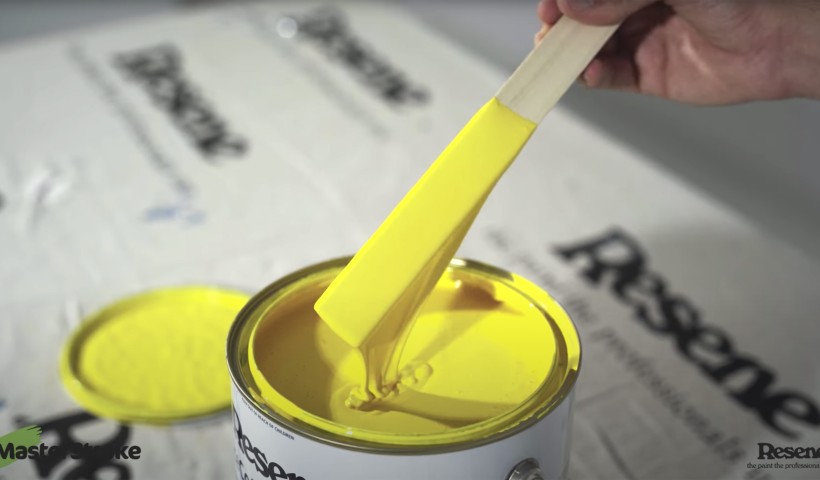
 Popular Products from Resene
Popular Products from Resene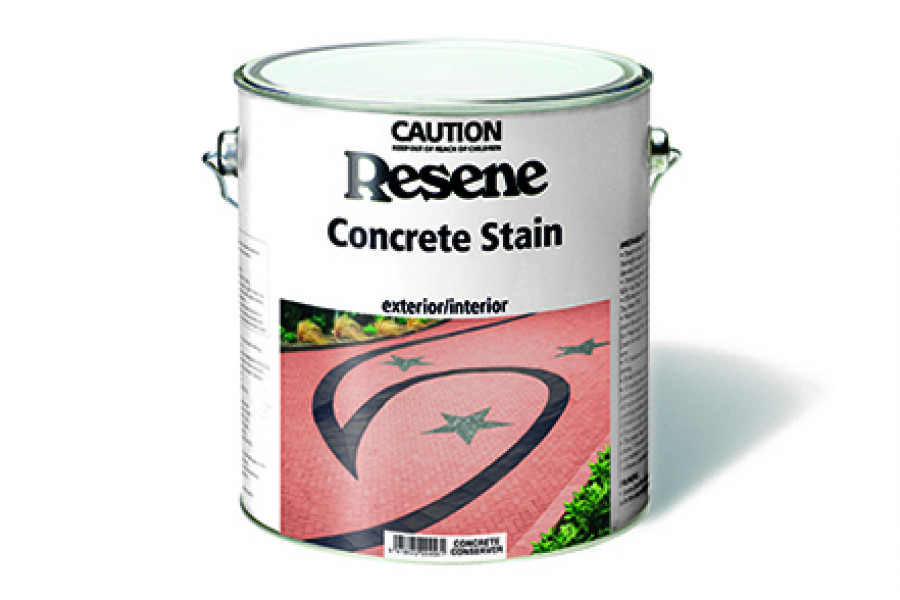


 Posts by Colin Gooch
Posts by Colin Gooch
 Most Popular
Most Popular



