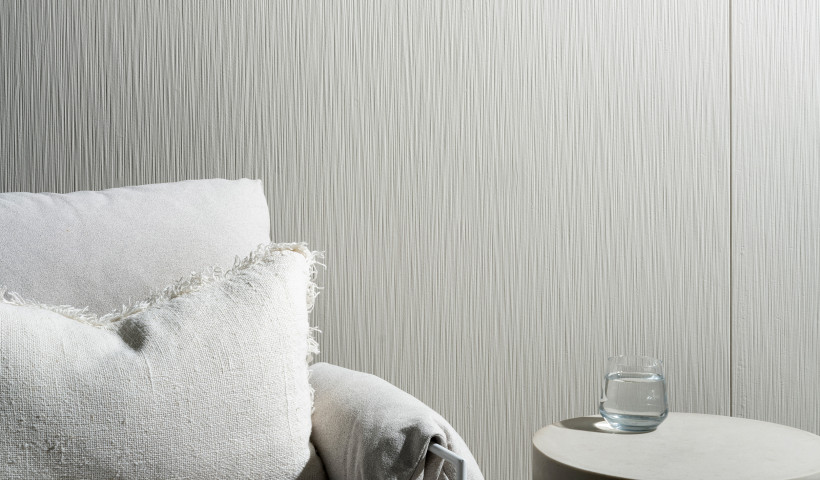
Project Overview
Synergy Designer Homes — a joint venture between LAD Architecture and St Kilda subdivision — is building its first show home at the St Kilda Wetlands subdivision in Cambridge. The project management company provides architecturally designed, turn-key home solutions.
The Solution
The show home features James Hardie Linea Weatherboard and Stria Cladding on the exterior, with Scyon Secura Interior Flooring on the upper floor. The materials were selected for their superior quality, with the cladding providing an 'up market and high end' feel.
"We didn't want to compromise on the claddings and fixtures," says Aaron Guerin, director of LAD Architecture. "The Linea Weatherboard and Stria Cladding are showcase products and possess unique features that complement the cedar panelling also used on the home’s exterior."
James Hardie claddings are lightweight cement composite sheets, which Guerin says makes them easy to work with.
"The builders can lift and fix the sheets quickly and easily, providing significant benefits labour-wise," explains Guerin.
The structural flooring for the upstairs master bedroom also provided building efficiencies.
"Secura Interior Flooring is an all in one product — it can be tiled directly without the need for underlay," says Guerin.
Additionally, the moisture-resistant sealer on all sides removes the need for full floor waterproofing outside enclosed wet areas and is an easy way to protect against the possibility of moisture.
"The water resistant sealer element has provided us with security during the build, as the floor is protected against the elements, and provides long-term benefits in terms of its durability," says Guerin.
Its durable construction gives a squeak-free, solid feel under carpet, tiles or vinyl. The acoustic properties of the flooring, coupled with its stability and rigidity, are ideal for this high spec home.
"We pride ourselves on design, detail, and finish — and James Hardie's products fit the brief well," says Guerin.
James Hardie reps provided installation training prior to works commencing, which Guerin says will help ensure the home meets the expectations of customers and Synergy Designer Homes own high standards.
Project Details
Location: St Kilda, Cambridge
Project Size: 267 sqm
Project Type: Showhome
Architectural Designer: Aaron Guerin, Director — LAD Architecture
Project Management: Synergy Designer Homes






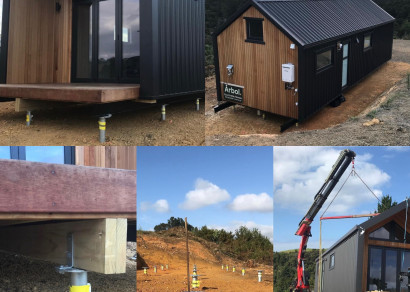


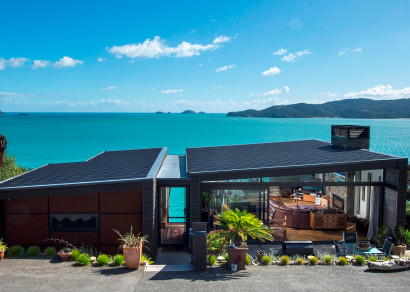
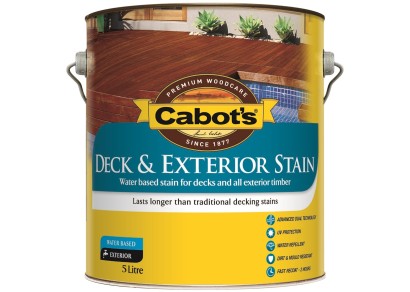

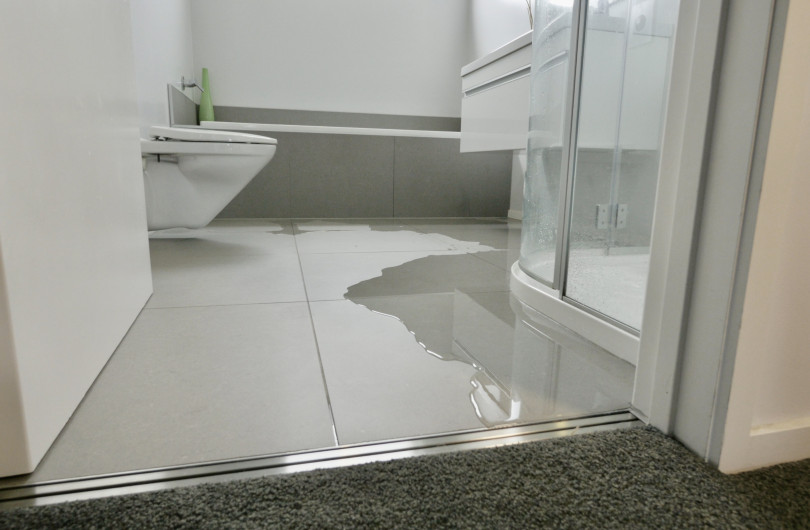
 Product News
Product News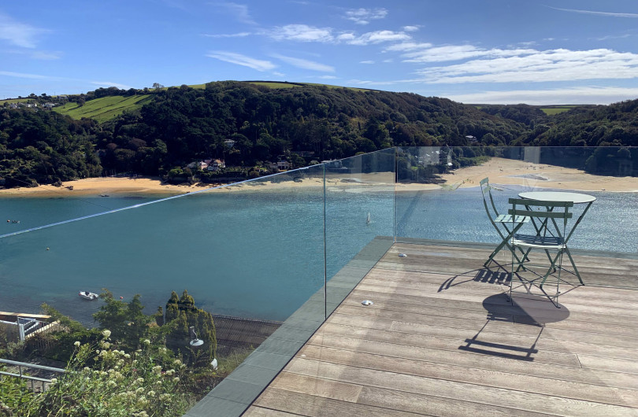
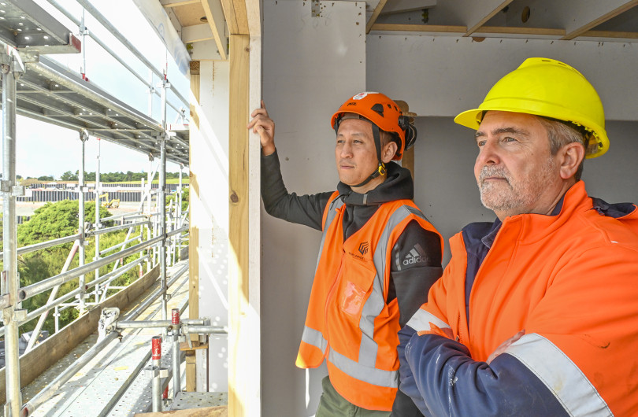

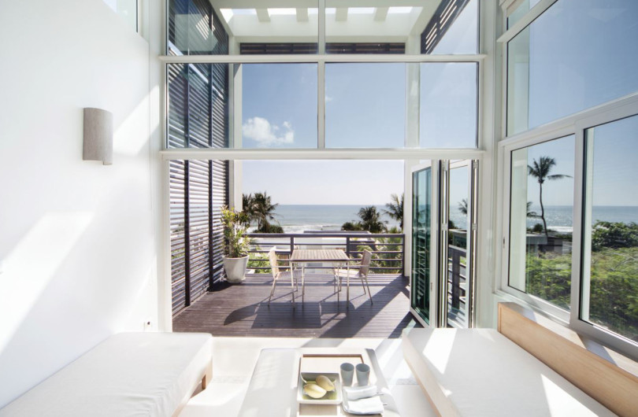

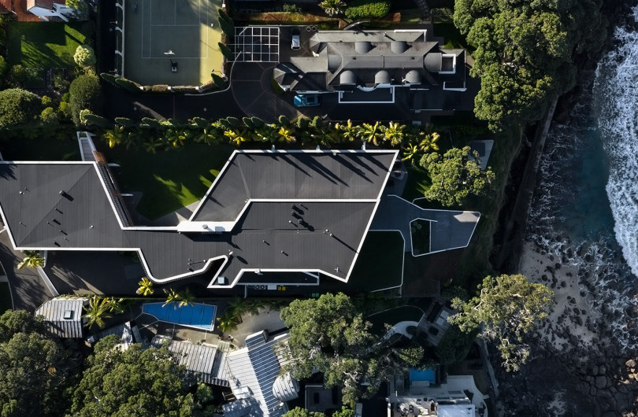
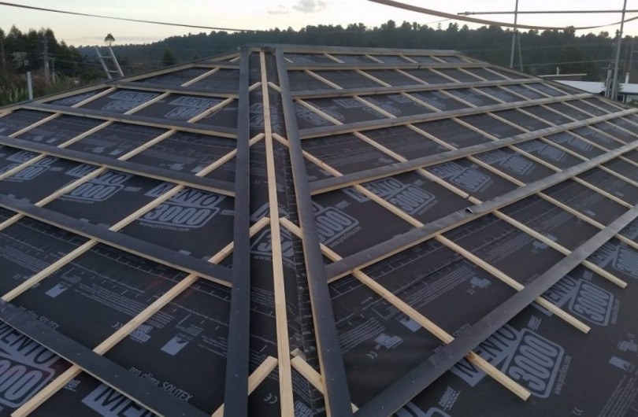


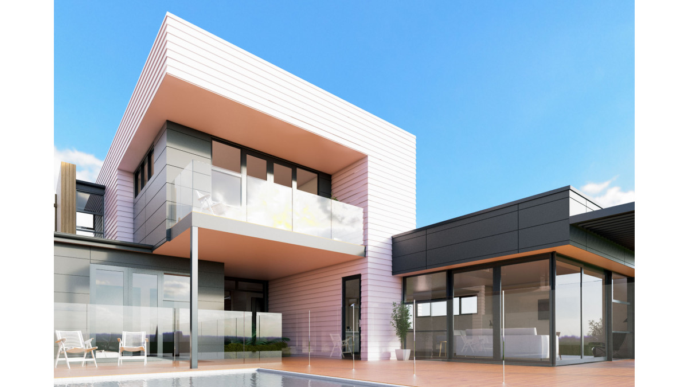
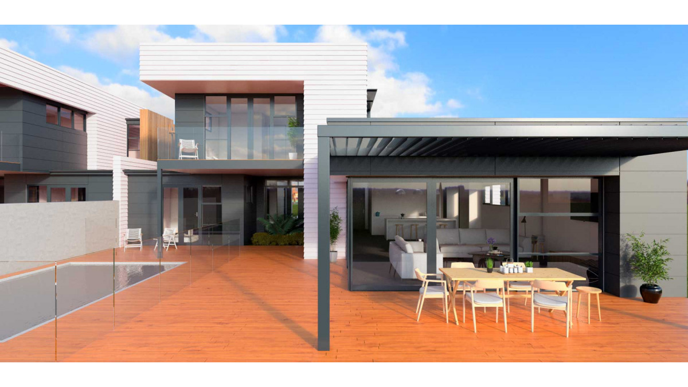
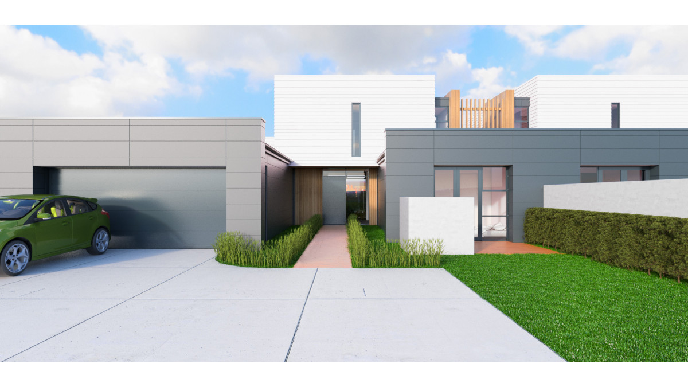


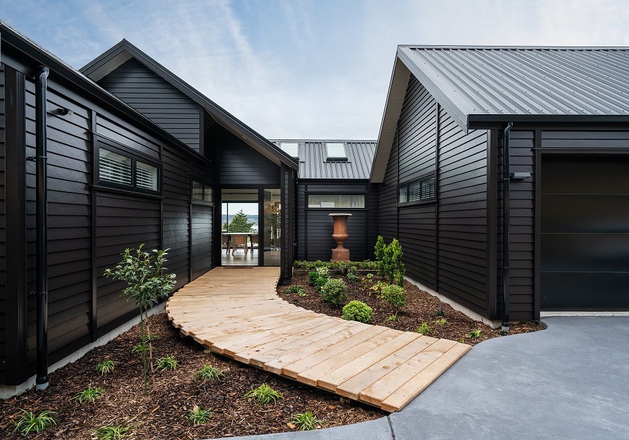
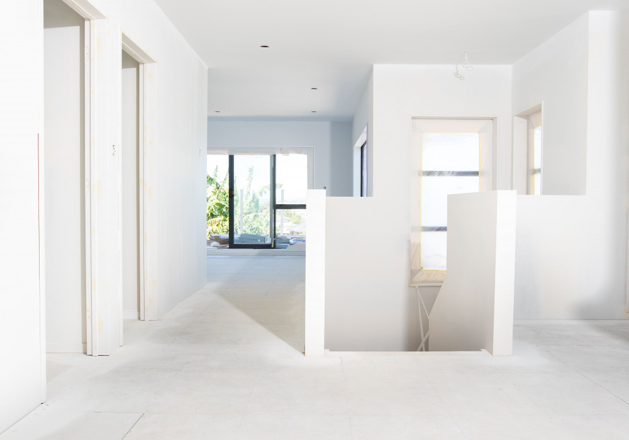
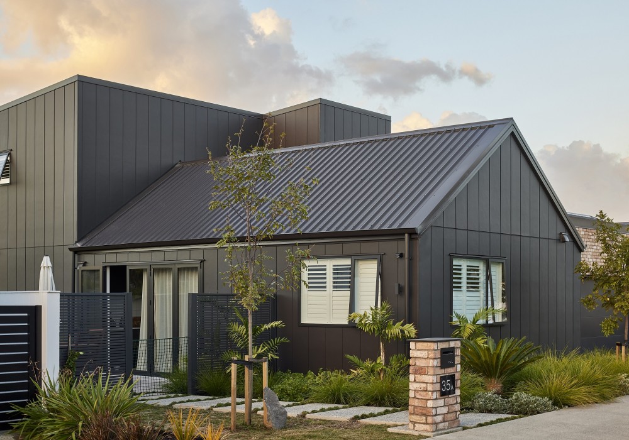

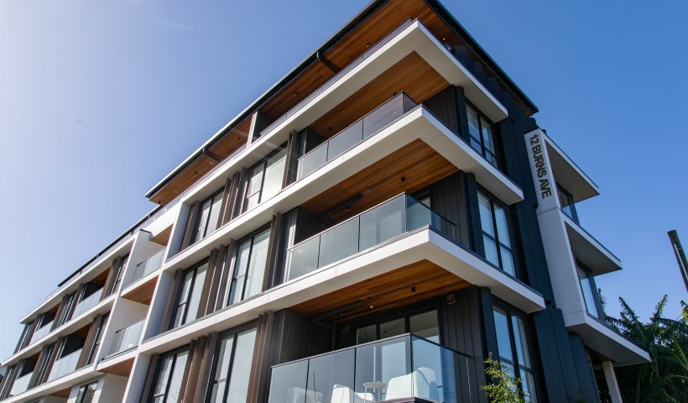
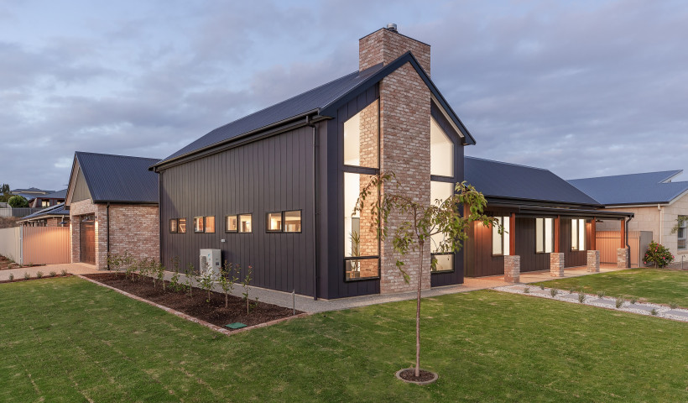
 Popular Products from James Hardie
Popular Products from James Hardie
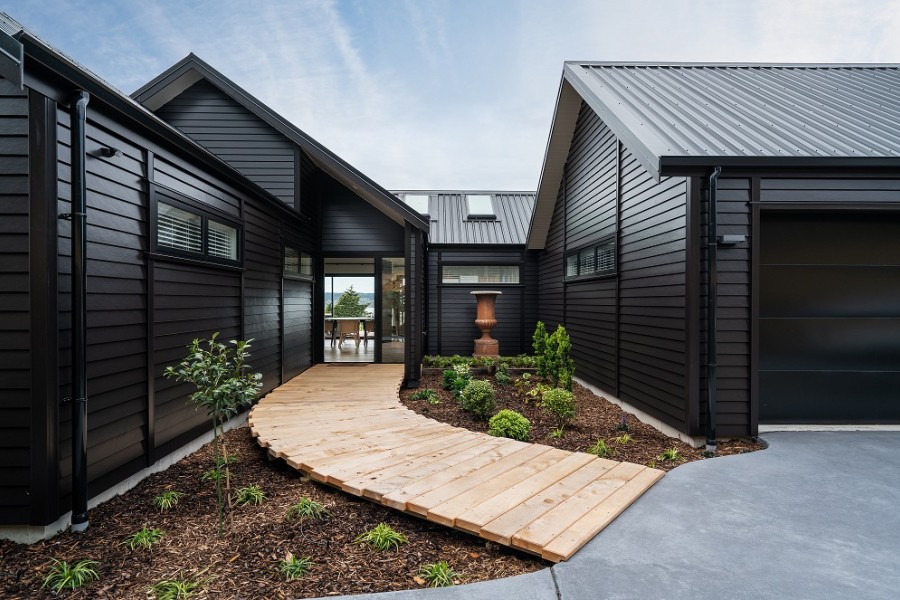
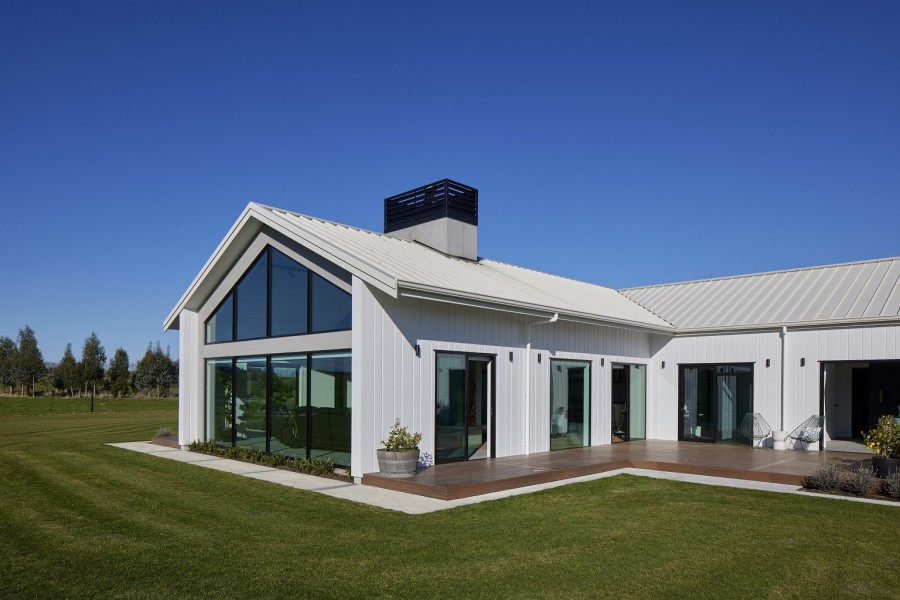
 Posts by Singh Kamboj
Posts by Singh Kamboj Most Popular
Most Popular



