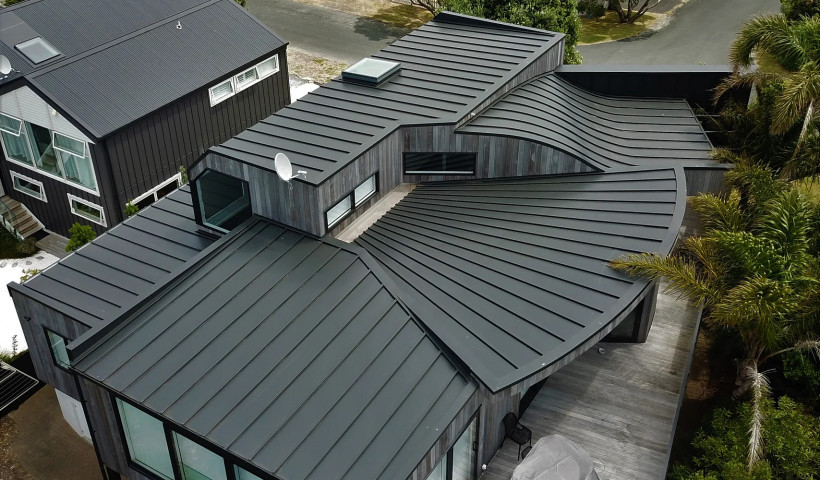
The conical-shaped feature roof on the ASB North Wharf development is located on the 8th floor of the ASB’s new North Wharf Head Office.
Building 23 of the $132 million North Wharf development has a four-sided roof structure joined with faceted rolling hips. The 70° northern elevation has a kidney bean shape giving it a unique characteristic but posing some complex challenges for the specialist trades involved.
Roof pitches varied between 25° and 70° so careful planning was required to enable the team from Architectural Metalformers to move around the roof without the luxury of a full birdcage-style scaffold structure. There is an apron tray roof linking the cube structure at the top to the main roof to the apex of the conical roof.
To achieve the free-flowing lines associated with a natural volcanic shape, the designers opted for faceted roofing sheets for the corners, as well as for the concave and convex surfaces of the kidney-shaped northern aspect. This gives the illusion of soft curved corners.
Each corner facet had to be expertly and precisely fitted, as any attempt to roll the sheets over the facet would cause the sheet to fold and kink. Every single tray (there are over 900) is unique with its own taper, size and angle so lots of painstaking measuring was required before the first sheets were fitted.
Initially the team from Architectural Metalformers had planned to work from CAD drawings but minor "as built" variations resulted in the team resorting to tape measures, string lines and a notepad. Good old trigonometry functions were essential to come up with a quick, efficient and accurate system for transferring the details back to the factory for production into the Smarttray sheets, each with its own unique sequenced number relating back to its exact spot on the roof.
The perimeter edge protection system installed by Fletchers was the passive fall prevention barrier, but with no scaffolding able to be used on the roof structure, the northern face with its 70 degree pitch, was the supreme challenge of the project. The team was handling sheets as long as 9m using full harness and fall restraint equipment with ropes and static lines to keep them secure at all times.
There were many difficult to reach areas at height across four elevations with four different pitches where controlled descent to a safe platform was a pre-requisite to work commencing.
Design Stage
Once introduced to the initial concept in early 2011 it became very evident that this was going to be a landmark project for our company on every level. The concept was for a conical volcanic shaped feature roof on the eighth level of one of two new ASB buildings. At that stage the design team had already accepted that the only way to create the form they wanted was to use a tray-styled product rather than a long-run product.
Having successfully installed a complex tapered copper roof to the Auckland War Memorial Museum some years back Architectural Metalformers were certainly up to the challenge.
The roof structure consists of a simple rectangular shaped footprint structure with all four elevations connected with four large hips. This main roof is finished off with a smaller apron roof up on the next level. Unfortunately that’s where the simplicity of the design ends.
It’s evident that the overall shape of the roof took inspiration from New Zealand’s natural volcanic shapes like Auckland’s Rangitoto Island. To replicate the curved lines of these volcanic shapes the design required that the four hips be rolled hips as opposed to hard edged traditional hip design. Adding to this requirement was the addition of a complex concave "kidney bean" shape to the northern elevation.
An important factor is that each elevation/face is unique in every respect with the predominant feature being a different pitch, length and width. The four main roof pitches start at 25°, 45°, 37° with the steep northern face topping a crazy 70°. These four irregular faces are then connected via the four faceted rolling hips.
Making It Happen
To achieve the soft lines of the hips and complex curves that make up the overall shape the design required several innovative approaches:
- The tray layouts were established using varied vanishing points positioned in the main cube structure. The overall roof shape dictated that every tray would have to be tapered and effectively unique in every respect.
- To create the soft lines all the sheets had to be faceted around the corners and into the curved faces – just like you would cut a diamond!
- Throughout the planning of the installation of the lower roof, Copper Roofing had to accommodate the installation of starter flashings for the upper apron roof that had to be installed at a later date.
- To meet the expansion requirements of aluminium we suggested installing two horizontal expansion joints to each bay. These expansion joints had to be installed in a staggered pattern to accommodate the 0.9mm BMT build-up at the joints. The setting out of the datum lines for these expansion joints around the entire roof proved to be a real head scratcher, as the change of roof pitch played havoc with the maths.
- Because of weather exposure issues the team had to apply the paper underlay to small areas ahead of the fitting teams. They couldn’t run the risk of a rogue wind gust ripping the paper off.
- To efficiently manufacture the tapered panels Copper Roofing made a significant investment in new machinery from Europe, including specific equipment to install the horizontal expansion joint to each panel.
- The plan initially was to work from shop drawings produced off CAD drawings but due to a few "as built" discrepancies found in the superstructure, it was decided to forgo technology and use the string line and tape method. Some would say old school but it worked perfectly with an exceptionally low reject rate on made sheets being recorded.
Surprisingly after the job started and the set-up processes were in place, the team was narrowed down to a relatively small but effective group on site. The bulk of the work was done during the measure and manufacturing phases.
Safety Considerations
For Architectural Metalformers, safety was non-negotiable. Because of the extreme nature of the roof the company had to pre-empt every eventuality as far as safety for its installation teams was concerned. To counteract staff shortfall on any specific day all crews received accredited harness/working at height training with senior members receiving unit standard 15757 and 23229 harness accreditation.
Safe positioning on the roof that allowed the use of at least one hand was always going to be the big challenge. Architectural Metalformers designed a full fall restraint and fall arrest system that included a number of specialist bits of equipment.
In addition to a comprehensive PPE kit that included glasses, gloves and ear protection, all staff received specialist rigging equipment that included lanyards for tools that had to be tethered to tool belts (including tape measures). A close eye was kept on the weather as the team was very exposed on the 8th level of the roof. Moving ready-to-install sheets had to be very well planned and storing sheets on the staging platform was kept to a minimum.
Fletcher Construction’s stringent safety procedures required Architectural Metalformers to monitor and record all health and safety matters via a comprehensive Site Specific Safety Plan. This included frequent reviews of TA’s and pro-active incident prevention alongside the Fletcher’s team. Regular toolbox meetings kept the teams well informed of any potential risks on site.
Vital Details
Building owner: Kiwi Income Property Trust
Tenant: ASB Bank Ltd
Head Contractor: Fletcher Construction
Architect: BVN/Jasmax
Roofing Contractor: Architectural Metalformers Ltd (previously the Copper Roofing Company)
Install time: July – October 2012
Roof Area: 1180m²
Product: Smarttray tapered standing seam tray fitted to 17mm ply substrate
Material: ColorCote 0.9mm ARX in Metallic Silver






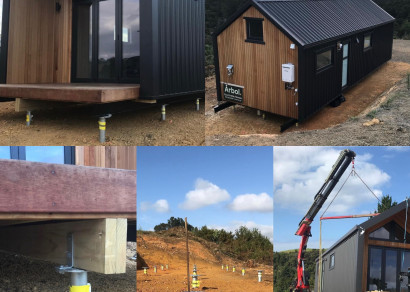


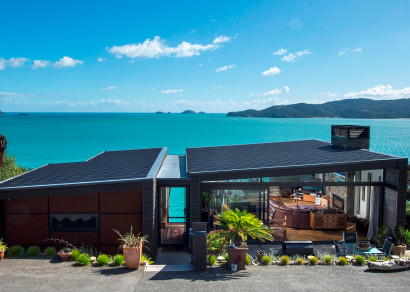
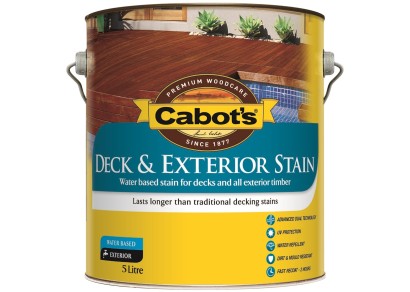

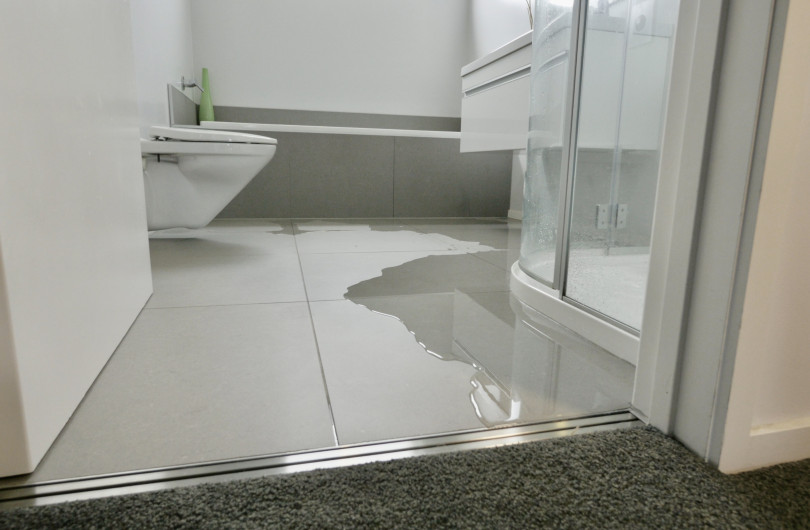
 Product News
Product News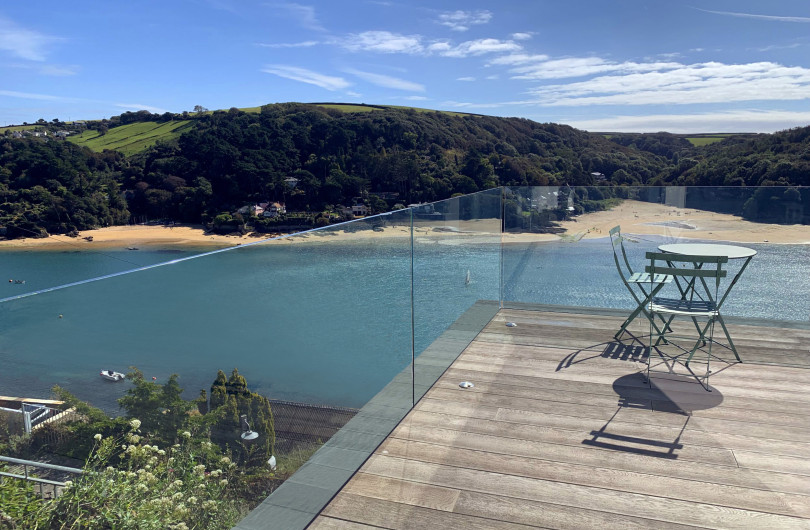
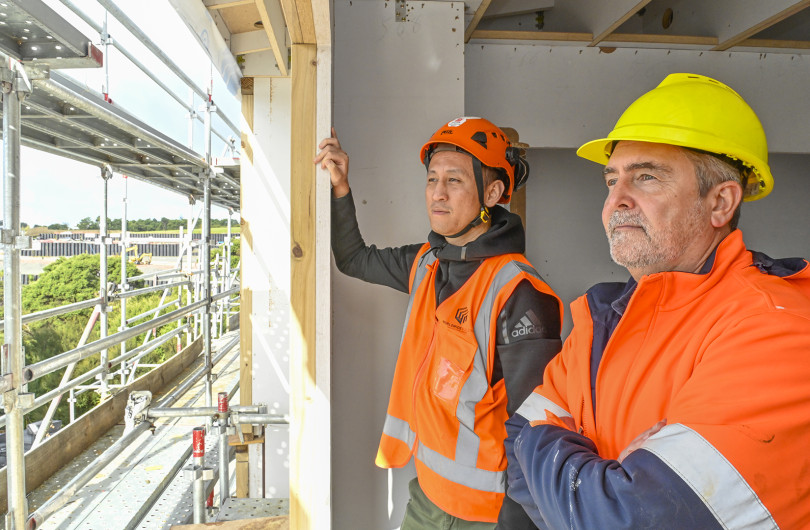

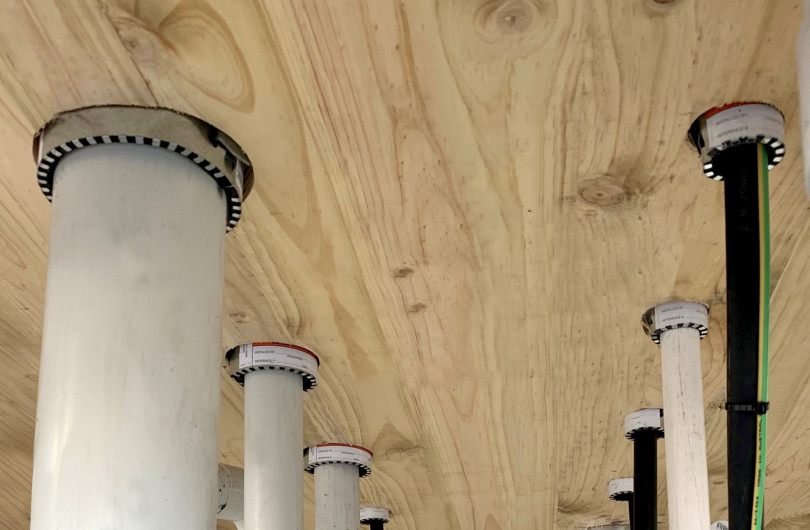

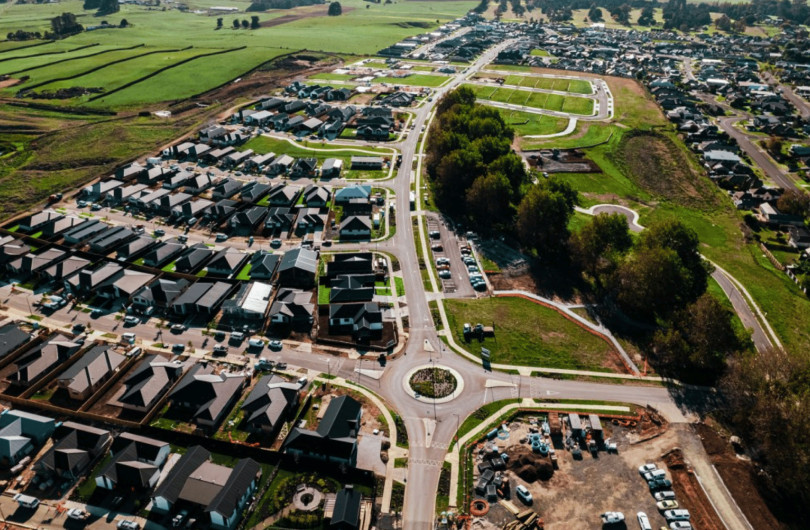

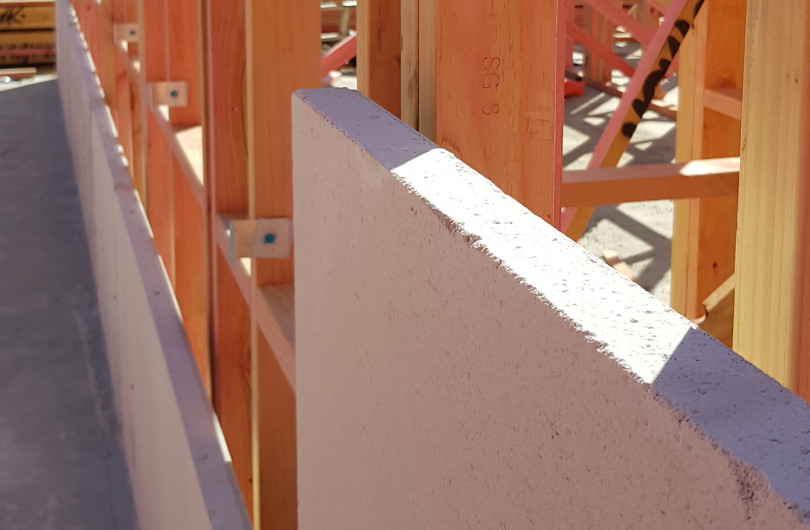


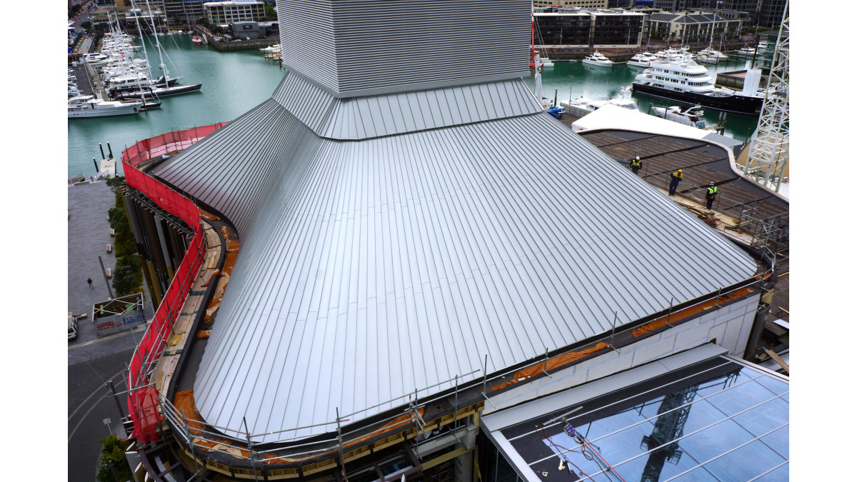


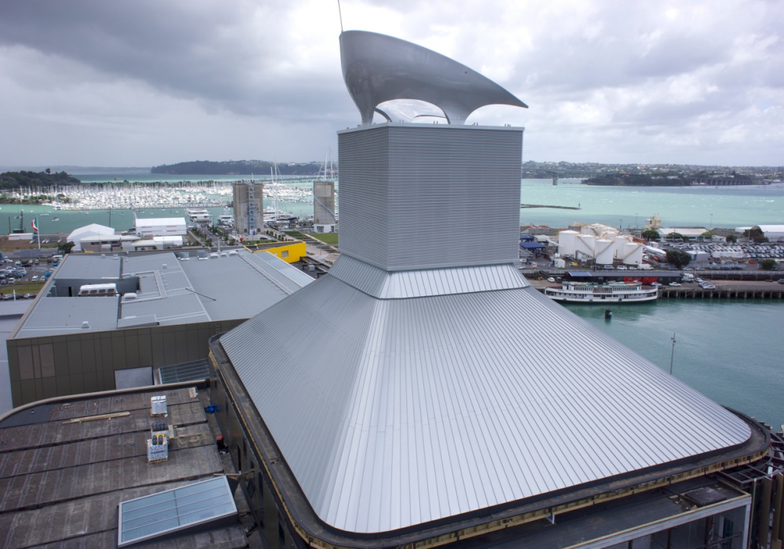

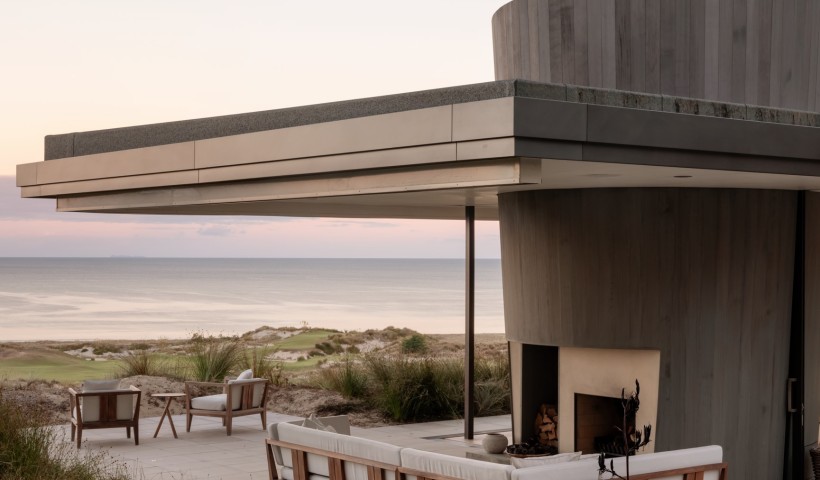
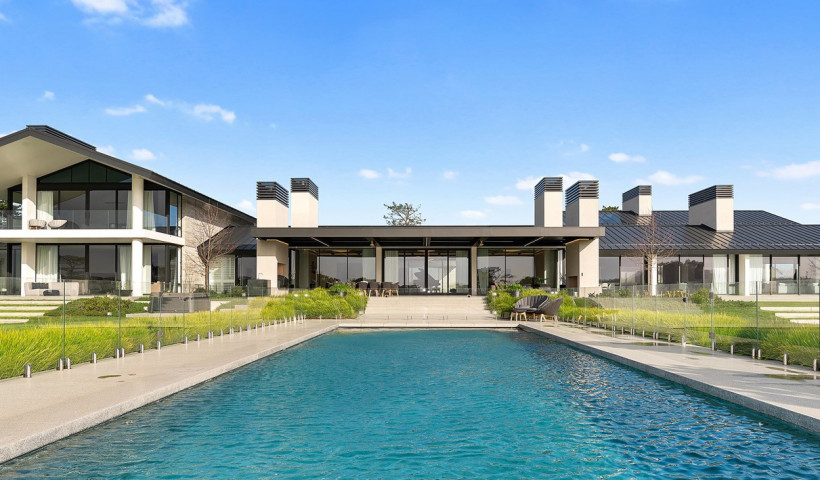
 Popular Products from Architectural Metalformers
Popular Products from Architectural Metalformers

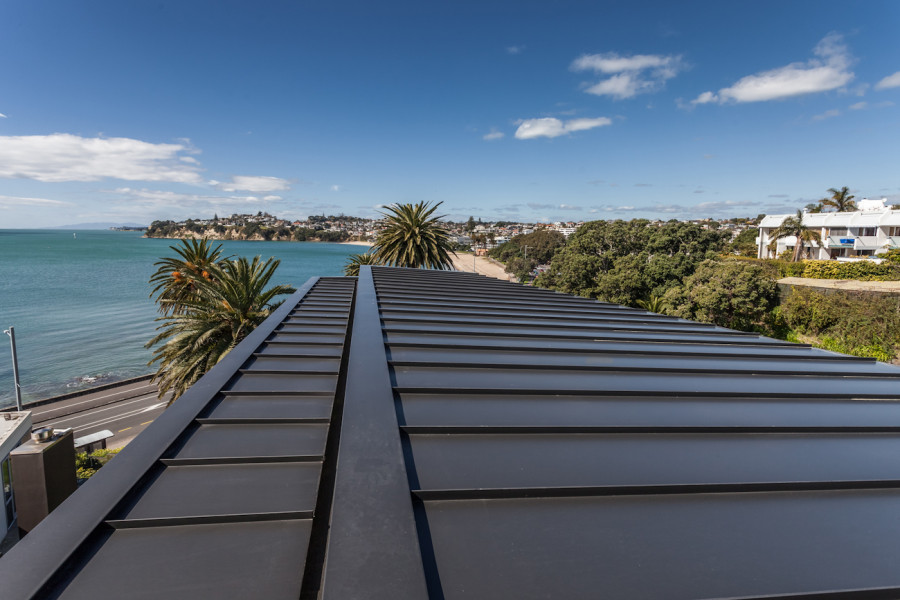
 Most Popular
Most Popular


 Popular Blog Posts
Popular Blog Posts
